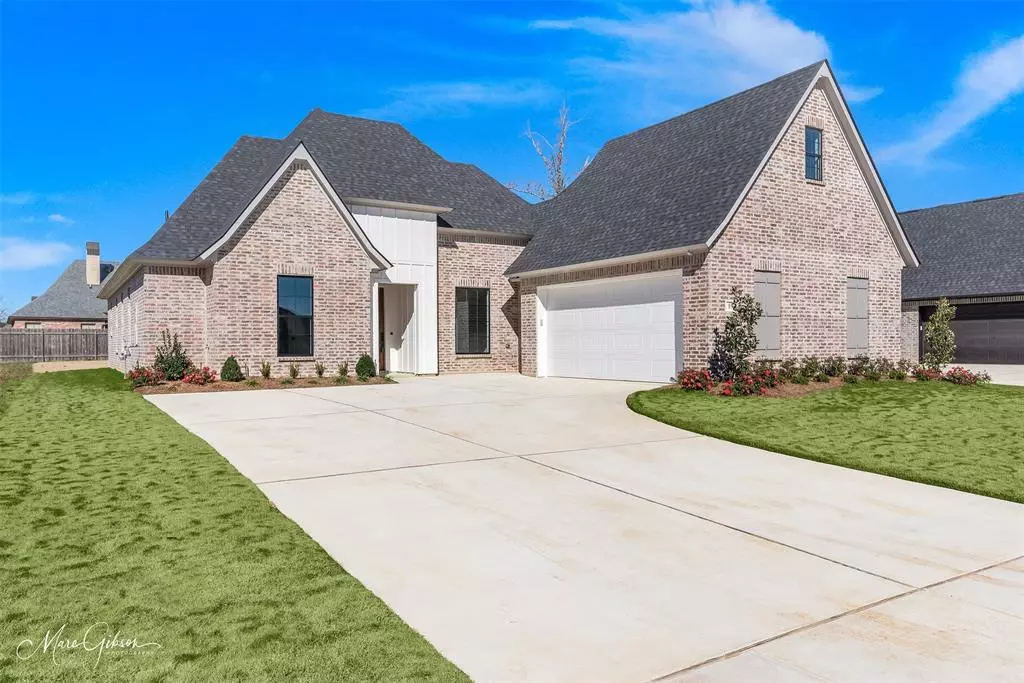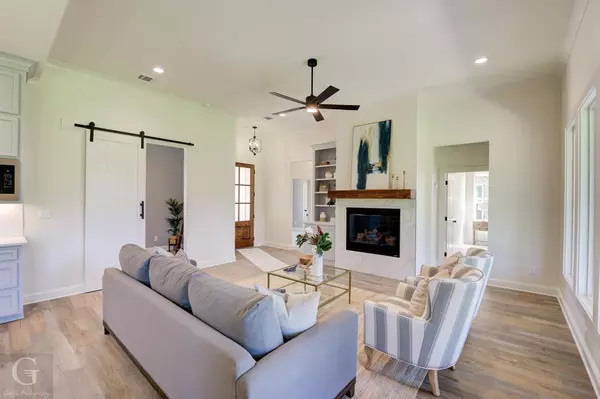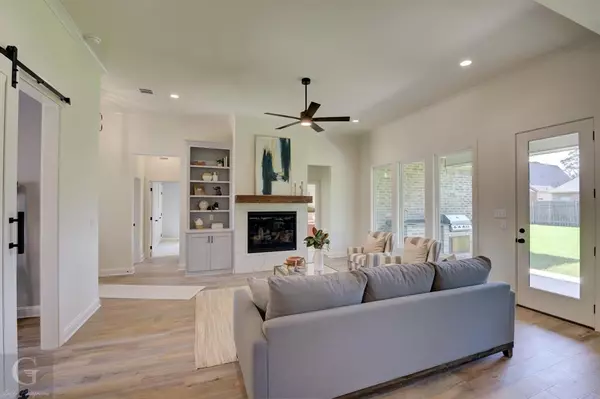
4 Beds
3 Baths
2,171 SqFt
4 Beds
3 Baths
2,171 SqFt
OPEN HOUSE
Sun Nov 24, 2:00pm - 4:00pm
Key Details
Property Type Single Family Home
Sub Type Single Family Residence
Listing Status Active
Purchase Type For Sale
Square Footage 2,171 sqft
Price per Sqft $210
Subdivision Turtle Creek
MLS Listing ID 20670475
Bedrooms 4
Full Baths 3
HOA Fees $350/ann
HOA Y/N Mandatory
Year Built 2023
Lot Size 9,583 Sqft
Acres 0.22
Property Description
Location
State LA
County Bossier
Community Gated
Direction GPS will take you straight to the property.
Rooms
Dining Room 1
Interior
Interior Features Built-in Features, Flat Screen Wiring, Granite Counters, Kitchen Island, Open Floorplan, Pantry, Smart Home System, Walk-In Closet(s)
Heating Central, ENERGY STAR Qualified Equipment, Zoned
Cooling Central Air, Electric, ENERGY STAR Qualified Equipment, Zoned
Flooring Carpet, Ceramic Tile
Fireplaces Number 1
Fireplaces Type Gas Starter
Appliance Built-in Gas Range, Dishwasher, Microwave, Tankless Water Heater
Heat Source Central, ENERGY STAR Qualified Equipment, Zoned
Exterior
Exterior Feature Covered Patio/Porch, Outdoor Grill, Outdoor Kitchen
Garage Spaces 2.0
Community Features Gated
Utilities Available City Sewer, City Water, Sidewalk, Underground Utilities
Roof Type Asphalt,Shingle
Total Parking Spaces 2
Garage Yes
Building
Story One and One Half
Foundation Slab
Level or Stories One and One Half
Structure Type Brick
Schools
Elementary Schools Bossier Isd Schools
Middle Schools Bossier Isd Schools
High Schools Bossier Isd Schools
School District Bossier Psb
Others
Ownership JL Builders, LLC







