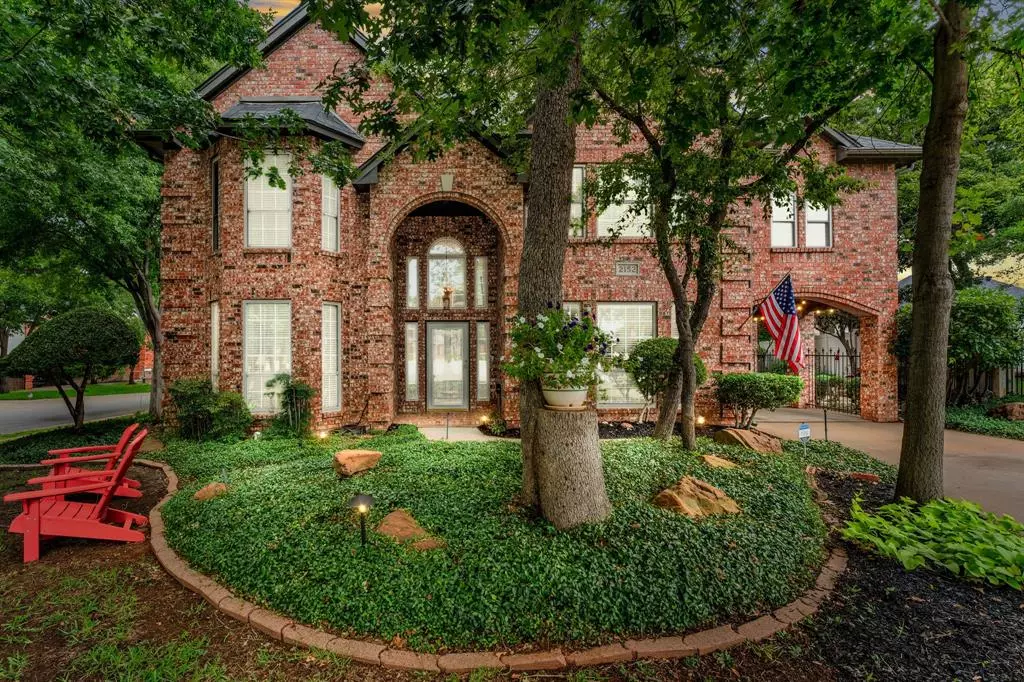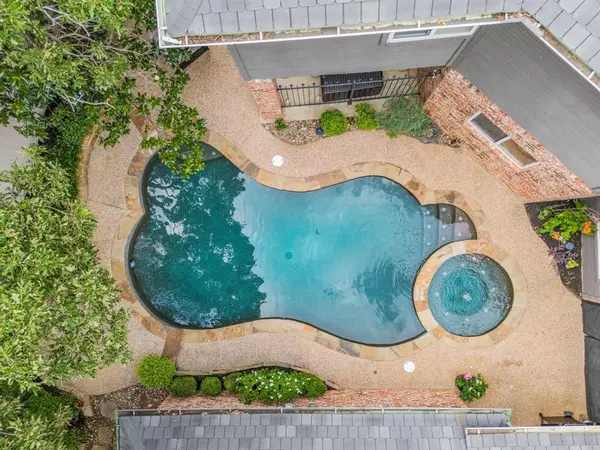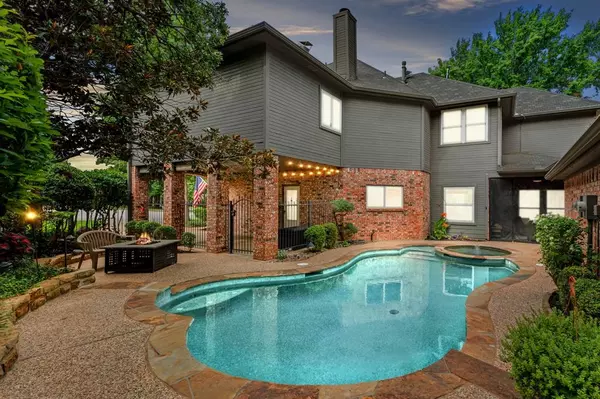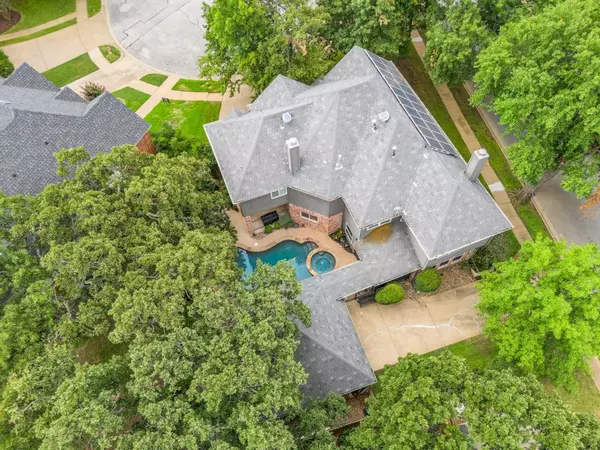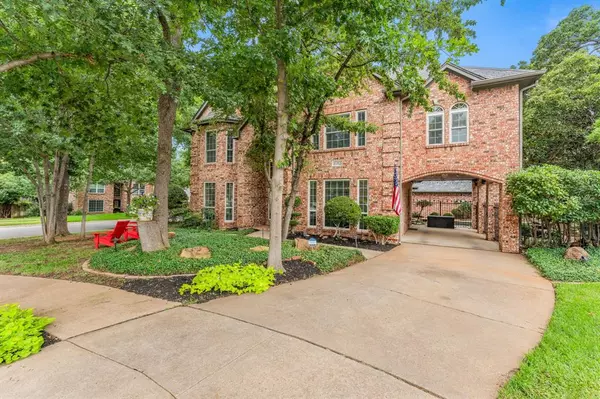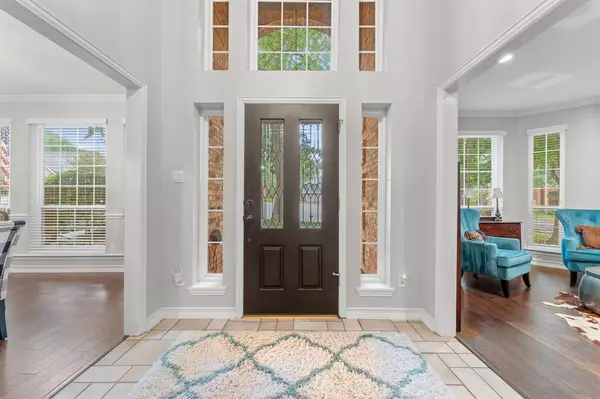
4 Beds
4 Baths
3,341 SqFt
4 Beds
4 Baths
3,341 SqFt
Key Details
Property Type Single Family Home
Sub Type Single Family Residence
Listing Status Active
Purchase Type For Sale
Square Footage 3,341 sqft
Price per Sqft $254
Subdivision Winding Creek Estates Add
MLS Listing ID 20666622
Bedrooms 4
Full Baths 3
Half Baths 1
HOA Y/N None
Year Built 1990
Annual Tax Amount $8,761
Lot Size 9,191 Sqft
Acres 0.211
Property Description
Upgrades include a 2020 whole-house water softening system, 2017 18-21 SEER HVAC, a prepaid lease on a 4.6 KW Solar System until Jan 2032, and a class 4 roof for added durability. Other highlights include a tankless water heater, 18+ inches of insulation, a pool with multi-color LED lighting, and a new 2024 pool pump. The kitchen boasts granite countertops, a gas cooktop, 2 ovens with convection microwave, and a 2023 Bosch dishwasher.
It is conveniently located just .5 mile from both Oak Grove and Dove Parks, and only 1.6 miles to Scott's Landing Marina.
Location
State TX
County Tarrant
Direction follow GPS
Rooms
Dining Room 2
Interior
Interior Features Double Vanity, Granite Counters, High Speed Internet Available, Kitchen Island, Pantry, Sound System Wiring, Second Primary Bedroom
Heating Central
Cooling Central Air
Flooring Carpet, Ceramic Tile
Fireplaces Number 2
Fireplaces Type Living Room, Master Bedroom
Appliance Dishwasher, Gas Cooktop, Tankless Water Heater, Water Softener
Heat Source Central
Laundry Utility Room, Full Size W/D Area
Exterior
Garage Spaces 2.0
Carport Spaces 1
Pool Fenced, In Ground
Utilities Available City Sewer, City Water
Roof Type Composition
Total Parking Spaces 3
Garage Yes
Private Pool 1
Building
Story Two
Foundation Slab
Level or Stories Two
Schools
Elementary Schools Carroll
Middle Schools Carroll
High Schools Carroll
School District Carroll Isd
Others
Ownership Metzger
Acceptable Financing Cash, Conventional, FHA, VA Loan
Listing Terms Cash, Conventional, FHA, VA Loan


