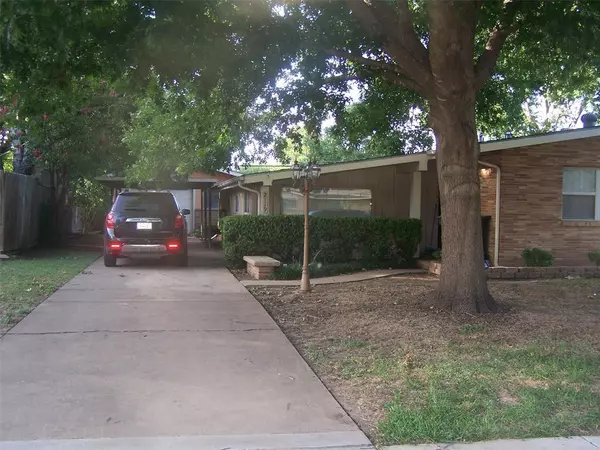
3 Beds
2 Baths
1,710 SqFt
3 Beds
2 Baths
1,710 SqFt
Key Details
Property Type Single Family Home
Sub Type Single Family Residence
Listing Status Active
Purchase Type For Sale
Square Footage 1,710 sqft
Price per Sqft $163
Subdivision Hillcrest Park Add
MLS Listing ID 20672839
Bedrooms 3
Full Baths 2
HOA Y/N None
Year Built 1955
Annual Tax Amount $6,876
Lot Size 8,842 Sqft
Acres 0.203
Property Description
Location
State TX
County Tarrant
Direction off parkrow and sherry go north on sherry left on miriam on right side
Rooms
Dining Room 2
Interior
Interior Features Built-in Features, Decorative Lighting, Eat-in Kitchen, Open Floorplan, Second Primary Bedroom
Heating Electric
Cooling Ceiling Fan(s), Central Air, Electric
Flooring Carpet, Hardwood
Equipment DC Well Pump
Appliance Dishwasher, Electric Cooktop, Electric Oven, Microwave, Refrigerator, Vented Exhaust Fan
Heat Source Electric
Laundry In Hall, Full Size W/D Area, Washer Hookup
Exterior
Exterior Feature Attached Grill, Dog Run, Garden(s), Rain Gutters
Garage Spaces 2.0
Carport Spaces 2
Fence Wood
Utilities Available All Weather Road, City Sewer, City Water, Curbs, Individual Gas Meter
Roof Type Composition
Parking Type Additional Parking, Covered, Driveway, Garage, Garage Door Opener, Garage Double Door, Heated Garage
Total Parking Spaces 4
Garage Yes
Building
Lot Description Few Trees, Interior Lot, Landscaped, Level, Lrg. Backyard Grass, Subdivision
Story One
Foundation Slab
Level or Stories One
Schools
Elementary Schools Johns
High Schools Sam Houston
School District Arlington Isd
Others
Ownership woessner
Acceptable Financing Cash, Conventional, FHA
Listing Terms Cash, Conventional, FHA







