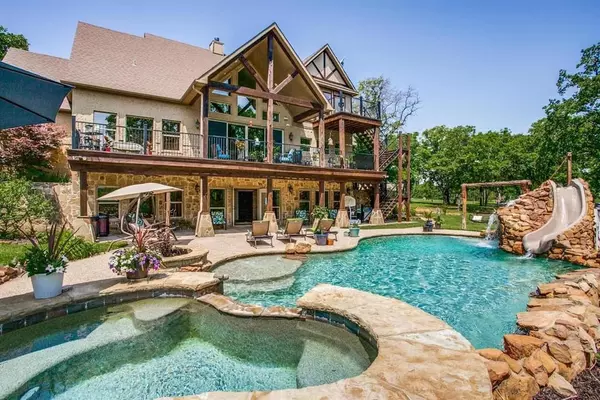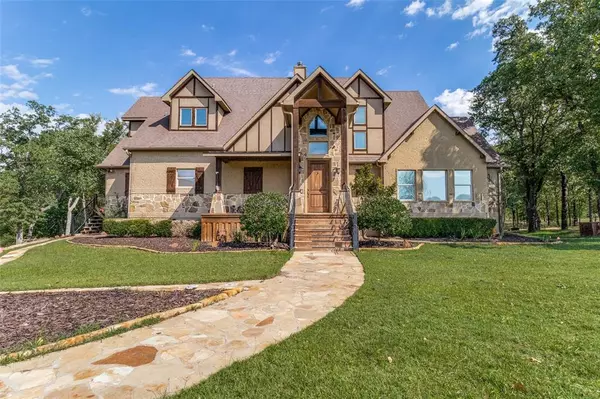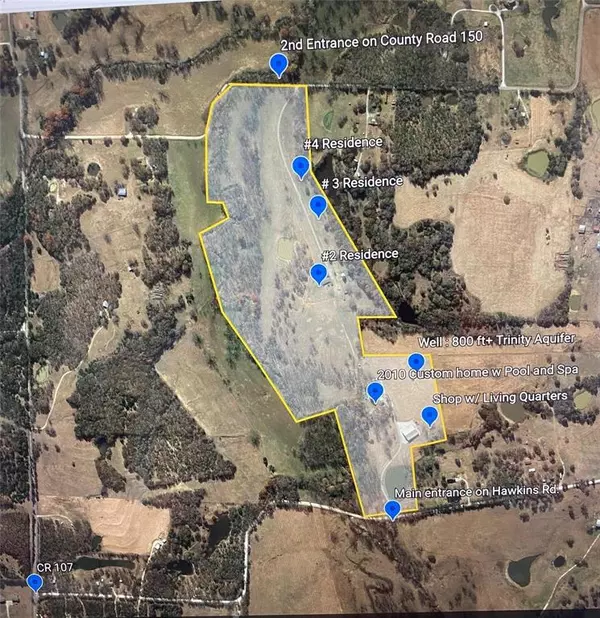UPDATED:
12/23/2024 04:29 PM
Key Details
Property Type Single Family Home
Sub Type Farm/Ranch
Listing Status Active
Purchase Type For Sale
Square Footage 4,482 sqft
Price per Sqft $607
Subdivision Finch Waj 0373 Acres 1.0
MLS Listing ID 20669971
Style Traditional
Bedrooms 5
Full Baths 5
Half Baths 2
HOA Y/N None
Year Built 2010
Annual Tax Amount $8,459
Lot Size 61.964 Acres
Acres 61.964
Property Description
Location
State TX
County Cooke
Direction HWY 82 east, county road 107 south, west on county Road 144 or Hawkins Rd, property is on south side.
Rooms
Dining Room 2
Interior
Interior Features Central Vacuum, Decorative Lighting, Flat Screen Wiring, High Speed Internet Available, Multiple Staircases, Vaulted Ceiling(s)
Heating Central, Electric, Propane, Zoned
Cooling Ceiling Fan(s), Central Air, Electric, Zoned
Flooring Carpet, Ceramic Tile, Wood
Fireplaces Number 1
Fireplaces Type See Through Fireplace, Stone, Wood Burning
Equipment Intercom
Appliance Built-in Coffee Maker, Dishwasher, Disposal, Electric Oven, Gas Cooktop, Microwave, Trash Compactor, Water Filter, Tankless Water Heater
Heat Source Central, Electric, Propane, Zoned
Exterior
Exterior Feature Balcony, Covered Patio/Porch, Rain Gutters
Carport Spaces 4
Fence Barbed Wire, Gate, Rock/Stone, Wood
Pool Gunite, Heated, In Ground, Pool/Spa Combo, Water Feature
Utilities Available Aerobic Septic, Co-op Electric, Propane, Well
Waterfront Description Creek
Roof Type Composition
Street Surface Gravel
Total Parking Spaces 4
Garage No
Private Pool 1
Building
Lot Description Acreage, Few Trees, Landscaped, Many Trees, Sprinkler System, Tank/ Pond
Story Three Or More
Foundation Other, Slab
Level or Stories Three Or More
Structure Type Rock/Stone,Wood
Schools
Elementary Schools Callisburg
Middle Schools Callisburg
High Schools Callisburg
School District Callisburg Isd
Others
Restrictions Agricultural,No Restrictions
Ownership See Agent
Acceptable Financing Cash, Conventional
Listing Terms Cash, Conventional




