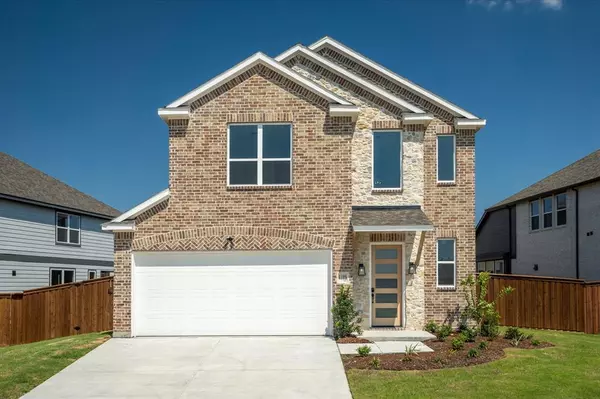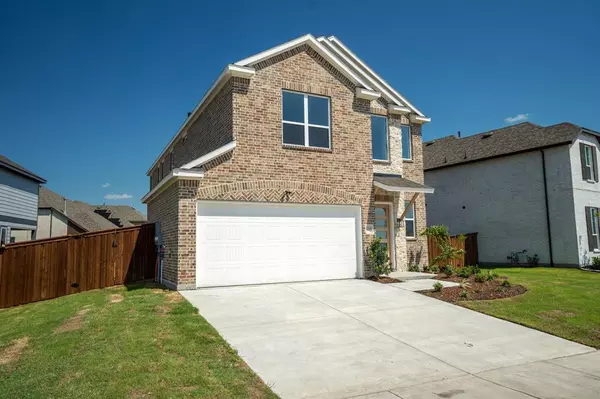
4 Beds
3 Baths
3,116 SqFt
4 Beds
3 Baths
3,116 SqFt
Key Details
Property Type Single Family Home
Sub Type Single Family Residence
Listing Status Active
Purchase Type For Sale
Square Footage 3,116 sqft
Price per Sqft $150
Subdivision Waterscape Ph 3A
MLS Listing ID 20658366
Style Traditional
Bedrooms 4
Full Baths 3
HOA Fees $665/ann
HOA Y/N Mandatory
Year Built 2024
Annual Tax Amount $635
Lot Size 7,623 Sqft
Acres 0.175
Property Description
abundance of natural light and beautiful light luxury vinyl flooring. The chef's kitchen features gas appliances, ample
storage, an oversized walk-in pantry, plus quartz countertops enhanced by elegant tile backsplash. Additionally, downstairs includes a large bedroom, full bath, and separate utility room. Head upstairs to discover a loft with stunning views along with two more guest bedrooms, jack & jill bath, plus the primary suite. The primary suite offers a peaceful retreat, complete with a large walk-in closet, a garden tub, separate shower, and dual vanities. Waterscape offers many amenities including hiking & biking trails, plus a community center with an event pavilion, volleyball, a dog park plus more!
Location
State TX
County Rockwall
Community Club House, Community Pool, Fishing, Jogging Path/Bike Path, Park, Playground, Sidewalks
Direction From Dallas: Take I-30 East toward Royse City and exit FM 548 and turn right. Go approximately 2.3 miles. Community entrance is on the left.
Rooms
Dining Room 1
Interior
Interior Features Built-in Features, Cable TV Available, Eat-in Kitchen, High Speed Internet Available, Kitchen Island, Loft, Open Floorplan, Pantry, Walk-In Closet(s)
Heating Central, ENERGY STAR Qualified Equipment, ENERGY STAR/ACCA RSI Qualified Installation
Cooling Central Air, Electric, ENERGY STAR Qualified Equipment
Flooring Luxury Vinyl Plank, Tile
Fireplaces Number 1
Fireplaces Type Gas Logs, Gas Starter
Appliance Dishwasher, Disposal, Gas Cooktop, Microwave, Plumbed For Gas in Kitchen
Heat Source Central, ENERGY STAR Qualified Equipment, ENERGY STAR/ACCA RSI Qualified Installation
Laundry Electric Dryer Hookup, Utility Room, Washer Hookup
Exterior
Exterior Feature Covered Deck
Garage Spaces 2.0
Fence Wood
Community Features Club House, Community Pool, Fishing, Jogging Path/Bike Path, Park, Playground, Sidewalks
Utilities Available City Sewer, City Water, Curbs, Individual Gas Meter, Individual Water Meter, Sidewalk
Roof Type Composition
Parking Type Covered, Direct Access, Driveway, Garage, Garage Door Opener, Garage Faces Front, Garage Single Door, On Street
Total Parking Spaces 2
Garage Yes
Building
Lot Description Subdivision
Story Two
Foundation Slab
Level or Stories Two
Structure Type Brick,Rock/Stone
Schools
Elementary Schools Anita Scott
Middle Schools Ouida Baley
High Schools Royse City
School District Royse City Isd
Others
Ownership St. Vincent Homes LLC
Acceptable Financing Cash, Conventional, FHA
Listing Terms Cash, Conventional, FHA







