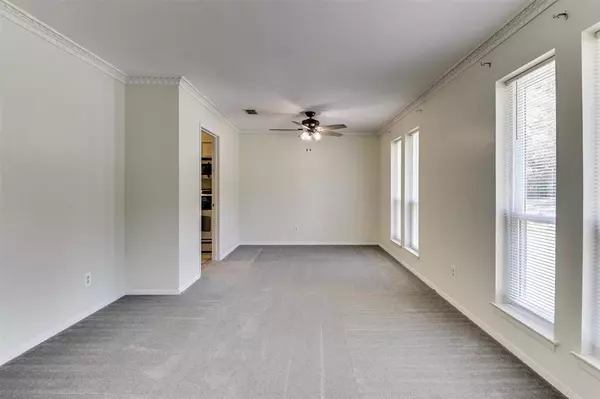
3 Beds
2 Baths
1,842 SqFt
3 Beds
2 Baths
1,842 SqFt
Key Details
Property Type Single Family Home
Sub Type Single Family Residence
Listing Status Active
Purchase Type For Sale
Square Footage 1,842 sqft
Price per Sqft $157
Subdivision Ryanwood Add
MLS Listing ID 20677029
Style Traditional
Bedrooms 3
Full Baths 2
HOA Y/N None
Year Built 1971
Annual Tax Amount $4,388
Lot Size 9,104 Sqft
Acres 0.209
Property Description
Location
State TX
County Tarrant
Community Park
Direction From I-820S, Exit Brentwood Stair Rd and Turn Left. Right on Sandy Ln, and Right on Martha Ln. Home is on the Left.
Rooms
Dining Room 2
Interior
Interior Features Decorative Lighting, Double Vanity, Paneling, Pantry, Walk-In Closet(s)
Heating Central, Electric, Fireplace(s)
Cooling Ceiling Fan(s), Central Air, Electric
Flooring Carpet, Ceramic Tile, Vinyl
Fireplaces Number 1
Fireplaces Type Brick, Family Room, Wood Burning
Appliance Dishwasher, Disposal, Electric Range, Electric Water Heater, Microwave
Heat Source Central, Electric, Fireplace(s)
Laundry Electric Dryer Hookup, Utility Room, Full Size W/D Area, Washer Hookup
Exterior
Exterior Feature Covered Patio/Porch
Garage Spaces 2.0
Fence Brick, Chain Link, Wood
Community Features Park
Utilities Available City Sewer, City Water, Concrete, Curbs
Roof Type Composition
Total Parking Spaces 2
Garage Yes
Building
Lot Description Few Trees, Interior Lot, Landscaped, Sloped, Subdivision
Story One
Foundation Slab
Level or Stories One
Structure Type Brick,Siding,Wood
Schools
Elementary Schools Atwood
Middle Schools Handley
High Schools Eastern Hills
School District Fort Worth Isd
Others
Ownership See Tax
Acceptable Financing Cash, Conventional, FHA, VA Loan
Listing Terms Cash, Conventional, FHA, VA Loan







