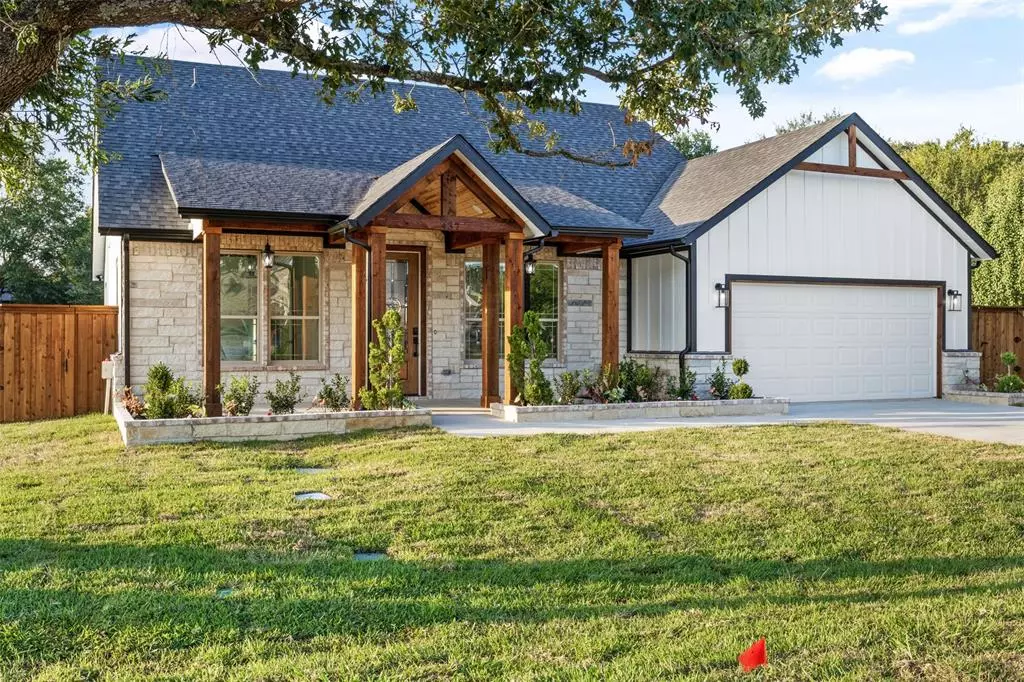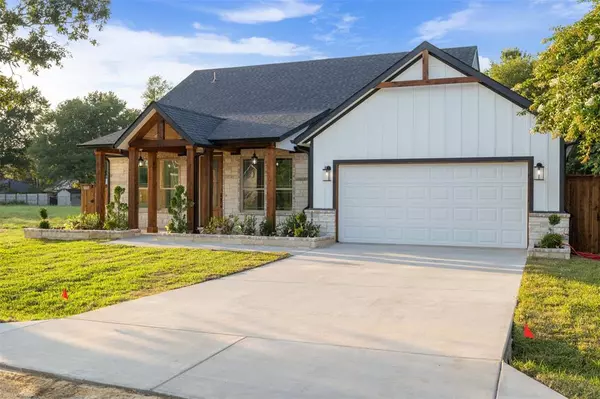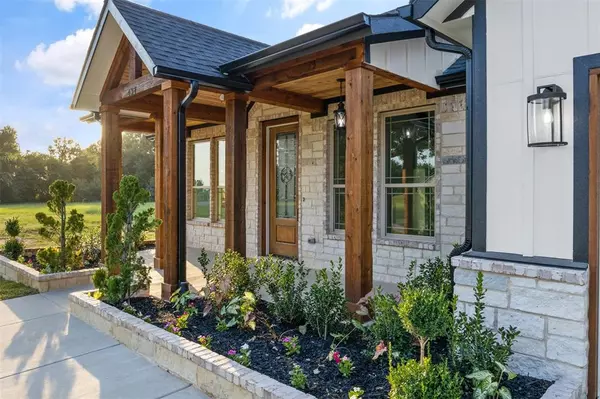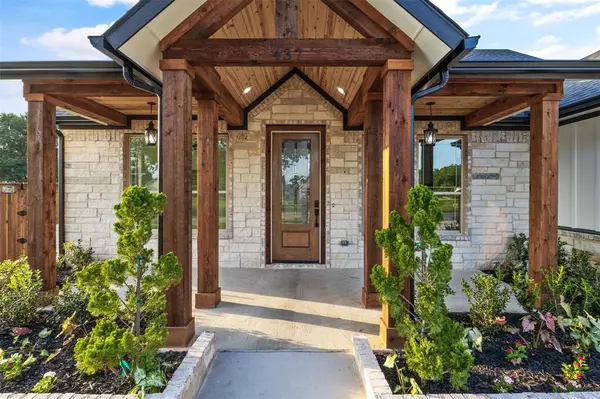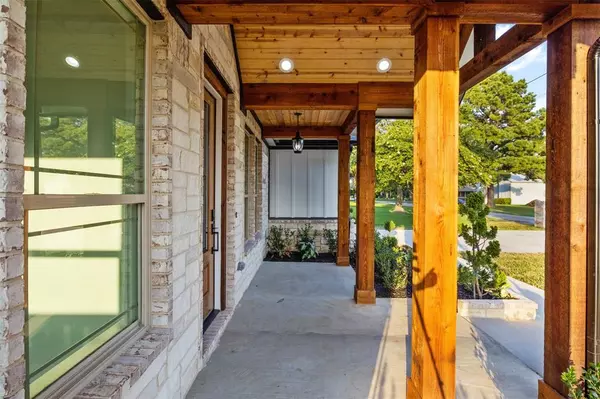
3 Beds
3 Baths
2,002 SqFt
3 Beds
3 Baths
2,002 SqFt
OPEN HOUSE
Sun Nov 24, 11:00am - 1:00pm
Key Details
Property Type Single Family Home
Sub Type Single Family Residence
Listing Status Active
Purchase Type For Sale
Square Footage 2,002 sqft
Price per Sqft $174
Subdivision Key Ranch Estates
MLS Listing ID 20669709
Style Traditional
Bedrooms 3
Full Baths 2
Half Baths 1
HOA Fees $50/ann
HOA Y/N Mandatory
Year Built 2024
Lot Size 10,018 Sqft
Acres 0.23
Lot Dimensions 65x153
Property Description
Location
State TX
County Henderson
Direction Traveling on Hwy 175 East towards Kaufman, take the exit for Route 274. Continue straight, then turn left onto Key ranch rd. Continue for approximately three-quarters of a mile, then take a left onto O'Neal Road. Make a right turn onto Stirrup Ranch Road. The house will be on your left-hand side.
Rooms
Dining Room 1
Interior
Interior Features Decorative Lighting, Granite Counters, Kitchen Island, Open Floorplan, Pantry, Vaulted Ceiling(s), Walk-In Closet(s)
Heating Central
Cooling Ceiling Fan(s), Central Air
Flooring Tile
Fireplaces Number 1
Fireplaces Type Brick, Electric, Living Room
Appliance Electric Cooktop, Electric Oven, Microwave
Heat Source Central
Exterior
Exterior Feature Covered Patio/Porch, Rain Gutters
Garage Spaces 2.0
Carport Spaces 2
Fence Fenced, Wood
Utilities Available All Weather Road, Asphalt, MUD Water, Sewer Available, Underground Utilities
Roof Type Shingle
Total Parking Spaces 2
Garage Yes
Building
Lot Description Cleared, Sprinkler System, Subdivision
Story One
Foundation Slab
Level or Stories One
Structure Type Cedar,Concrete,Rock/Stone,Siding
Schools
Elementary Schools Tool
Middle Schools Malakoff
High Schools Malakoff
School District Malakoff Isd
Others
Restrictions No Mobile Home
Ownership JC&OR MGNT Investment homes LLC
Acceptable Financing Cash, Conventional, FHA, USDA Loan
Listing Terms Cash, Conventional, FHA, USDA Loan
Special Listing Condition Deed Restrictions


