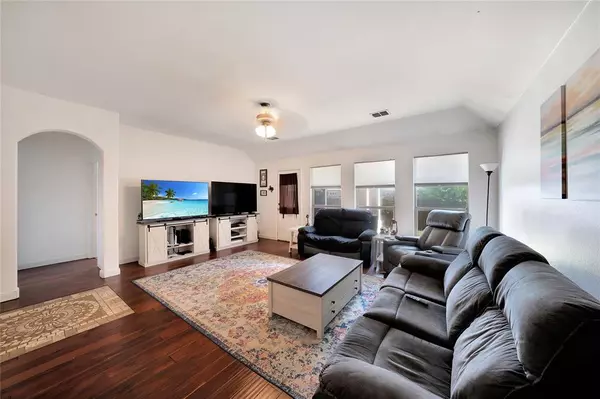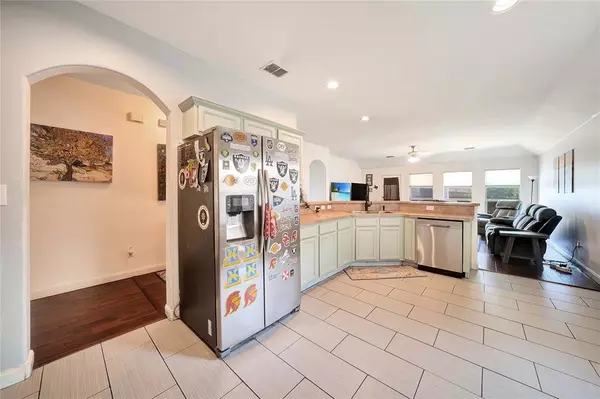
4 Beds
3 Baths
2,127 SqFt
4 Beds
3 Baths
2,127 SqFt
Key Details
Property Type Single Family Home
Sub Type Single Family Residence
Listing Status Active
Purchase Type For Sale
Square Footage 2,127 sqft
Price per Sqft $161
Subdivision Innisbrook Place
MLS Listing ID 20682300
Style Traditional
Bedrooms 4
Full Baths 2
Half Baths 1
HOA Fees $385/ann
HOA Y/N Mandatory
Year Built 2006
Annual Tax Amount $7,497
Lot Size 10,193 Sqft
Acres 0.234
Property Description
Location
State TX
County Tarrant
Community Community Pool, Community Sprinkler, Curbs, Sidewalks, Other
Direction From I 820 W, Exit 12A toward Marine Creek Pkwy, R on Marine Creek Pkwy, L on W J Boaz Rd, R on Innisbrook, L on Lochmoor.
Rooms
Dining Room 1
Interior
Interior Features Cable TV Available, Chandelier, Double Vanity, Flat Screen Wiring, Open Floorplan, Pantry, Walk-In Closet(s)
Heating Central
Cooling Central Air
Flooring Ceramic Tile, Wood
Appliance Dishwasher, Disposal, Electric Range, Microwave, Vented Exhaust Fan
Heat Source Central
Laundry Utility Room, Full Size W/D Area
Exterior
Exterior Feature Rain Gutters, Lighting
Garage Spaces 2.0
Fence Back Yard, Wood
Community Features Community Pool, Community Sprinkler, Curbs, Sidewalks, Other
Utilities Available Cable Available, City Sewer, City Water, Curbs, Electricity Available, Electricity Connected, Individual Water Meter
Roof Type Composition
Parking Type Driveway, Garage, Garage Door Opener, Garage Double Door, Garage Faces Front
Total Parking Spaces 2
Garage Yes
Building
Lot Description Few Trees, Interior Lot, Landscaped, Sprinkler System, Subdivision
Story One
Foundation Slab
Level or Stories One
Structure Type Brick
Schools
Elementary Schools Lake Country
Middle Schools Creekview
High Schools Boswell
School District Eagle Mt-Saginaw Isd
Others
Ownership of record
Acceptable Financing Cash, Conventional, FHA, VA Loan
Listing Terms Cash, Conventional, FHA, VA Loan







