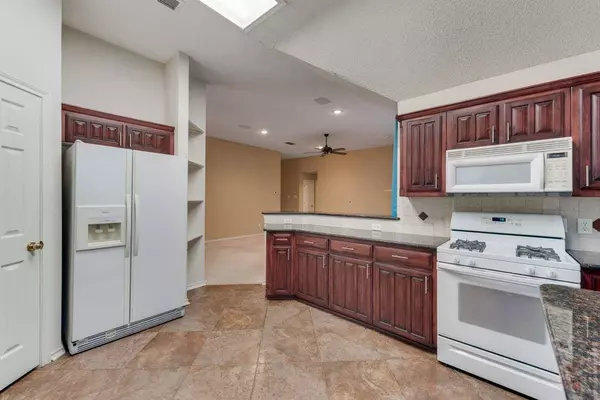
4 Beds
2 Baths
1,910 SqFt
4 Beds
2 Baths
1,910 SqFt
Key Details
Property Type Single Family Home
Sub Type Single Family Residence
Listing Status Active
Purchase Type For Sale
Square Footage 1,910 sqft
Price per Sqft $175
Subdivision Highpoint Add
MLS Listing ID 20680243
Style Traditional
Bedrooms 4
Full Baths 2
HOA Y/N None
Year Built 1999
Annual Tax Amount $6,740
Lot Size 6,926 Sqft
Acres 0.159
Property Description
Location
State TX
County Tarrant
Community Curbs
Direction From Highway I20 W, exit right on Green Oaks Blvd. Go 0.7 mi and take a left to Little road. From there go 1.2 miles to August Run turn left, then 150 ft take a right on Archwood Ln. In 375 ft you will arrive at 6214 Brenhaven on the right.
Rooms
Dining Room 2
Interior
Interior Features Decorative Lighting, Eat-in Kitchen, Granite Counters, Walk-In Closet(s)
Heating Central, Electric, Fireplace(s)
Cooling Central Air, Electric
Flooring Carpet, Ceramic Tile
Fireplaces Number 1
Fireplaces Type Brick, Den, Gas, Gas Logs
Equipment TV Antenna
Appliance Built-in Gas Range, Dishwasher, Disposal, Gas Range, Gas Water Heater, Microwave, Refrigerator
Heat Source Central, Electric, Fireplace(s)
Laundry Electric Dryer Hookup, Utility Room, Washer Hookup
Exterior
Garage Spaces 2.0
Fence Privacy, Wood
Community Features Curbs
Utilities Available Cable Available, City Sewer, City Water, Concrete, Curbs, Electricity Connected, Sewer Available
Roof Type Composition
Parking Type Garage, Garage Door Opener, Garage Faces Front
Total Parking Spaces 2
Garage Yes
Building
Lot Description Landscaped, Many Trees, Sprinkler System, Subdivision
Story One
Foundation Slab
Level or Stories One
Structure Type Brick
Schools
Elementary Schools Delaney
High Schools Kennedale
School District Kennedale Isd
Others
Ownership On record
Acceptable Financing Cash, Conventional, FHA, VA Loan
Listing Terms Cash, Conventional, FHA, VA Loan
Special Listing Condition Survey Available







