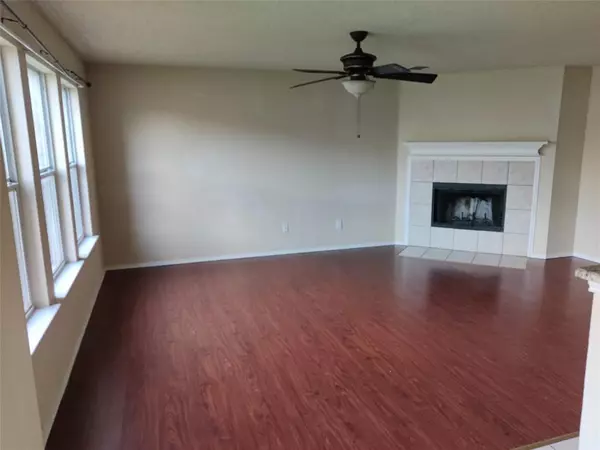
4 Beds
3 Baths
2,618 SqFt
4 Beds
3 Baths
2,618 SqFt
Key Details
Property Type Single Family Home
Sub Type Single Family Residence
Listing Status Pending
Purchase Type For Rent
Square Footage 2,618 sqft
Subdivision Cimmaron Estates
MLS Listing ID 20684356
Style Traditional
Bedrooms 4
Full Baths 2
Half Baths 1
HOA Fees $260/ann
PAD Fee $1
HOA Y/N Mandatory
Year Built 2003
Lot Size 6,716 Sqft
Acres 0.1542
Property Description
Location
State TX
County Tarrant
Community Sidewalks
Direction I-360 South - Exit at Mayfield and turn Left on East. Right on Mesa Verde and Right on Lost Mesa
Rooms
Dining Room 2
Interior
Interior Features Cable TV Available, Eat-in Kitchen, Granite Counters, High Speed Internet Available, Pantry
Heating Central, Natural Gas
Cooling Ceiling Fan(s), Central Air
Flooring Ceramic Tile, Laminate
Fireplaces Number 1
Fireplaces Type Brick, Family Room, Wood Burning
Appliance Dishwasher, Disposal, Electric Oven, Gas Range, Gas Water Heater, Microwave, Refrigerator
Heat Source Central, Natural Gas
Laundry Electric Dryer Hookup, Utility Room, Full Size W/D Area, Washer Hookup
Exterior
Exterior Feature Lighting
Garage Spaces 2.0
Fence Wood
Community Features Sidewalks
Utilities Available Cable Available, City Sewer, Electricity Available, Electricity Connected, Individual Gas Meter, Individual Water Meter, Natural Gas Available, Phone Available, Sidewalk, Underground Utilities
Roof Type Composition
Parking Type Covered, Garage, Garage Door Opener, Garage Faces Front, Garage Single Door
Total Parking Spaces 2
Garage Yes
Building
Lot Description Interior Lot, Landscaped, Lrg. Backyard Grass, Many Trees, Subdivision
Story Two
Foundation Slab
Level or Stories Two
Structure Type Brick,Fiber Cement
Schools
Elementary Schools Farrell
High Schools Bowie
School District Arlington Isd
Others
Pets Allowed No
Restrictions Deed,No Livestock,No Pets,No Smoking,No Sublease,No Waterbeds,Pet Restrictions
Ownership See Agent
Pets Description No







