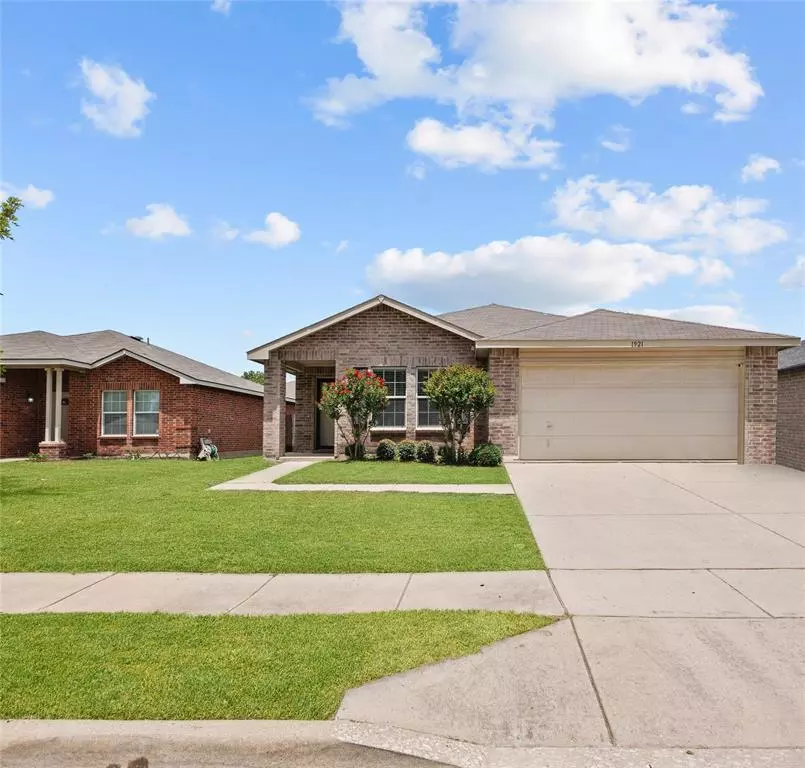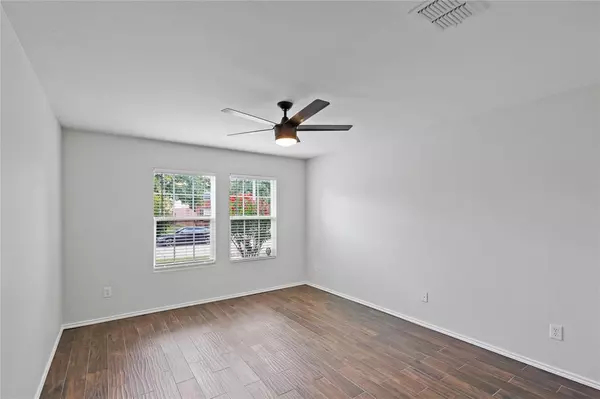
3 Beds
2 Baths
1,701 SqFt
3 Beds
2 Baths
1,701 SqFt
Key Details
Property Type Single Family Home
Sub Type Single Family Residence
Listing Status Active
Purchase Type For Sale
Square Footage 1,701 sqft
Price per Sqft $176
Subdivision Harriet Creek Ranch Ph 4
MLS Listing ID 20680479
Bedrooms 3
Full Baths 2
HOA Fees $75/qua
HOA Y/N Mandatory
Year Built 2006
Annual Tax Amount $4,547
Lot Size 5,706 Sqft
Acres 0.131
Property Description
Conveniently located within walking distance to the elementary school, this home also offers access to fantastic community amenities, including a park, playgrounds, and multiple pools.Recent updates include fresh interior and exterior paint, granite countertops, updated wood plank porcelain floors, a smart thermostat in the garage and front door, new outdoor light fixtures, new ceiling fans in all bedrooms, new 2-inch blinds throughout, a new back fence, and a recently replaced AC system.Don’t miss out on this incredible home!
Location
State TX
County Denton
Direction see gps
Rooms
Dining Room 1
Interior
Interior Features Cable TV Available, Decorative Lighting, Eat-in Kitchen, High Speed Internet Available
Appliance Microwave
Exterior
Garage Spaces 2.0
Utilities Available Cable Available, City Sewer, City Water
Parking Type Garage
Total Parking Spaces 2
Garage Yes
Building
Story One
Level or Stories One
Schools
Elementary Schools Clara Love
Middle Schools Pike
High Schools Northwest
School District Northwest Isd
Others
Ownership see tax
Acceptable Financing Cash, Conventional, FHA, VA Loan
Listing Terms Cash, Conventional, FHA, VA Loan







