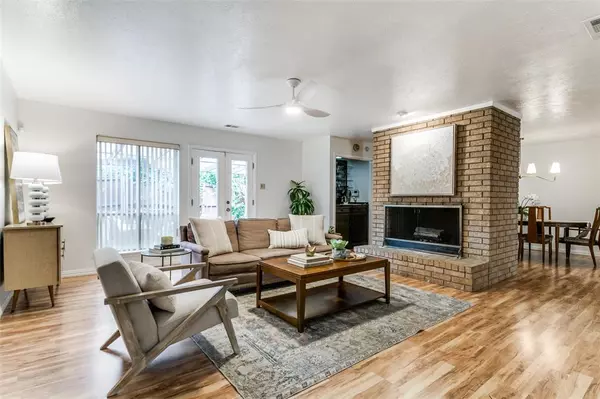
3 Beds
2 Baths
1,719 SqFt
3 Beds
2 Baths
1,719 SqFt
Key Details
Property Type Single Family Home
Sub Type Single Family Residence
Listing Status Pending
Purchase Type For Sale
Square Footage 1,719 sqft
Price per Sqft $218
Subdivision Crest Meadow Estates
MLS Listing ID 20678327
Style Traditional
Bedrooms 3
Full Baths 2
HOA Y/N None
Year Built 1968
Annual Tax Amount $7,415
Lot Size 5,227 Sqft
Acres 0.12
Property Description
Location
State TX
County Dallas
Direction From 75 exit Royal Ln and head west, left on Hillcrest Rd, left on Meadow Rd, left on Pagewood Dr. The property will be on the left.
Rooms
Dining Room 2
Interior
Interior Features Cable TV Available, Decorative Lighting, Eat-in Kitchen, Granite Counters, High Speed Internet Available, Walk-In Closet(s), Wet Bar
Heating Central, Natural Gas
Cooling Attic Fan, Ceiling Fan(s), Central Air, Electric
Flooring Ceramic Tile, Vinyl
Fireplaces Number 1
Fireplaces Type Brick, Decorative, Freestanding, Living Room, Raised Hearth
Appliance Dishwasher, Disposal, Electric Range, Electric Water Heater, Microwave, Plumbed For Gas in Kitchen
Heat Source Central, Natural Gas
Laundry Electric Dryer Hookup, Full Size W/D Area, Washer Hookup
Exterior
Exterior Feature Covered Deck, Covered Patio/Porch, Rain Gutters, Lighting, Outdoor Living Center
Garage Spaces 2.0
Fence Back Yard, Fenced, Wood
Utilities Available All Weather Road, Alley, Cable Available, City Sewer, City Water, Curbs, Electricity Available, Electricity Connected, Individual Gas Meter, Individual Water Meter, Natural Gas Available, Phone Available, Sewer Available, Sidewalk, Underground Utilities
Roof Type Other
Parking Type Concrete, Covered, Direct Access, Driveway, Garage, Garage Door Opener, Garage Faces Side, Garage Single Door, Inside Entrance, Lighted
Total Parking Spaces 2
Garage Yes
Building
Lot Description Corner Lot, Few Trees, Landscaped, Sprinkler System
Story One
Foundation Slab
Level or Stories One
Structure Type Brick
Schools
Elementary Schools Kramer
Middle Schools Benjamin Franklin
High Schools Hillcrest
School District Dallas Isd
Others
Ownership Of record.
Acceptable Financing Cash, Conventional, FHA, VA Loan
Listing Terms Cash, Conventional, FHA, VA Loan







