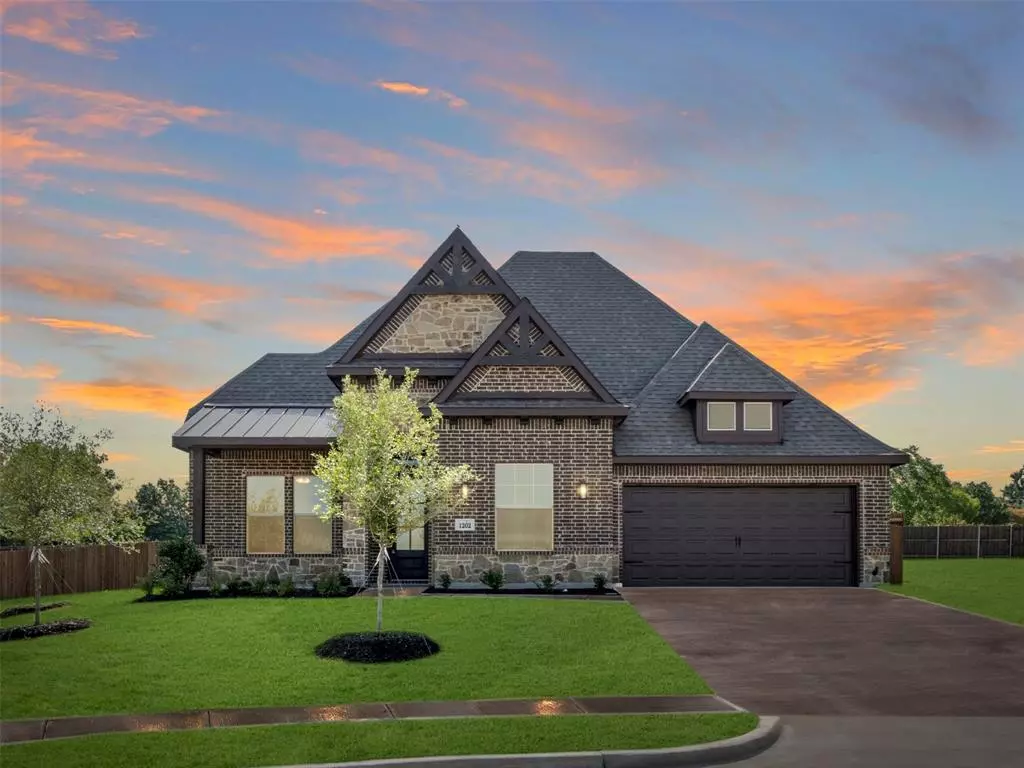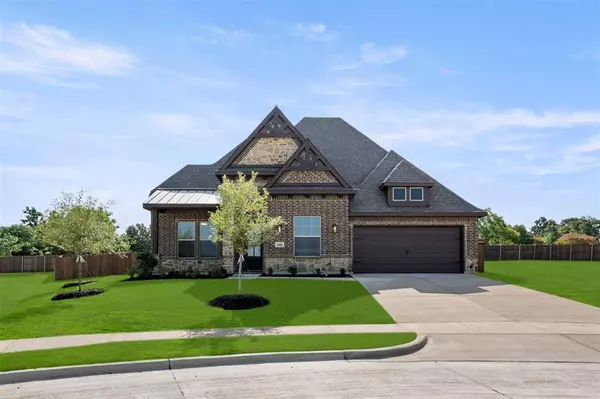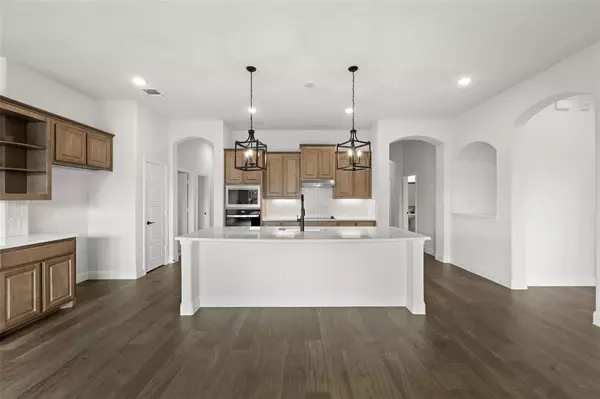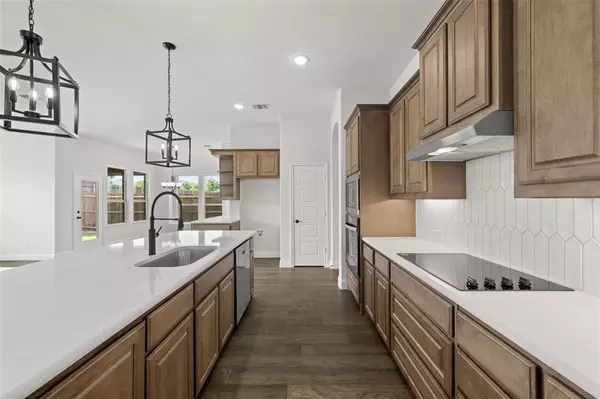
4 Beds
3 Baths
2,622 SqFt
4 Beds
3 Baths
2,622 SqFt
Key Details
Property Type Single Family Home
Sub Type Single Family Residence
Listing Status Pending
Purchase Type For Sale
Square Footage 2,622 sqft
Price per Sqft $169
Subdivision Villages Of Walnut Grove
MLS Listing ID 20690686
Style Traditional
Bedrooms 4
Full Baths 2
Half Baths 1
HOA Fees $600/ann
HOA Y/N Mandatory
Year Built 2024
Lot Size 7,405 Sqft
Acres 0.17
Property Description
Location
State TX
County Ellis
Community Jogging Path/Bike Path, Sidewalks
Direction From HWY 287 go north on S Walnut Grove Road. Turn Left at Trinity Road to enter the community
Rooms
Dining Room 0
Interior
Interior Features Eat-in Kitchen, Kitchen Island, Pantry, Vaulted Ceiling(s), Walk-In Closet(s)
Heating Central, Electric, Heat Pump, Zoned
Cooling Central Air, Electric, Heat Pump, Zoned
Flooring Carpet, Ceramic Tile
Fireplaces Number 1
Fireplaces Type Family Room, Wood Burning
Appliance Dishwasher, Disposal, Microwave
Heat Source Central, Electric, Heat Pump, Zoned
Laundry Electric Dryer Hookup, Utility Room, Full Size W/D Area, Washer Hookup
Exterior
Exterior Feature Covered Patio/Porch, Lighting, Private Yard
Garage Spaces 2.0
Fence Gate, Metal, Wood
Community Features Jogging Path/Bike Path, Sidewalks
Utilities Available City Sewer, City Water, Sidewalk, Underground Utilities
Roof Type Composition
Total Parking Spaces 2
Garage Yes
Building
Lot Description Landscaped
Story One
Foundation Slab
Level or Stories One
Structure Type Brick,Fiber Cement,Rock/Stone
Schools
Elementary Schools Baxter
Middle Schools Walnut Grove
High Schools Midlothian
School District Midlothian Isd
Others
Ownership Landsea Homes







