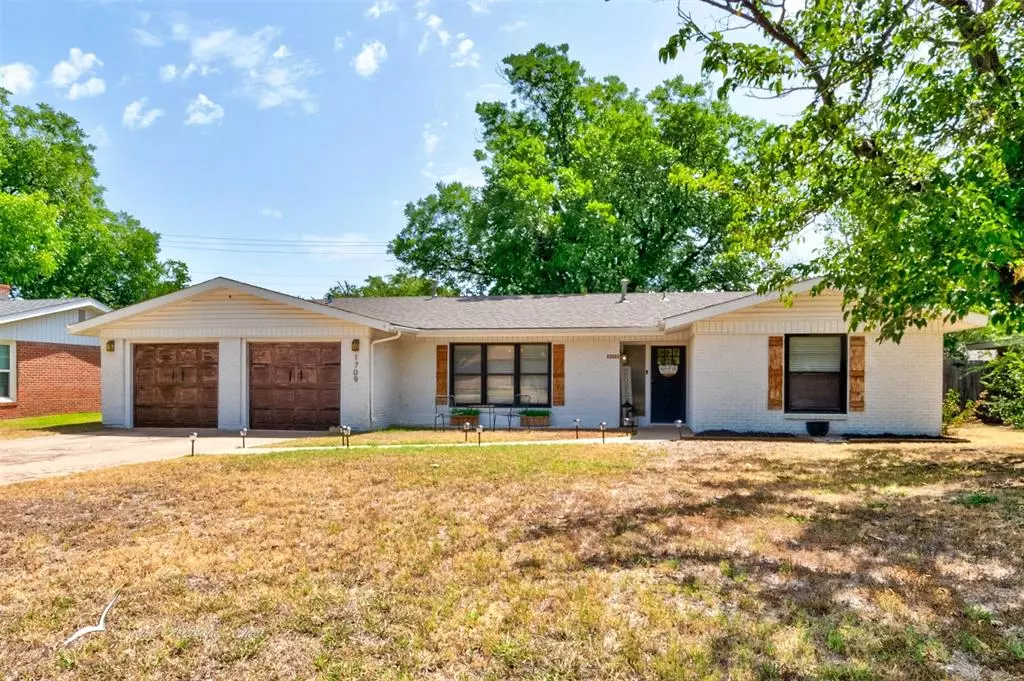
3 Beds
2 Baths
1,825 SqFt
3 Beds
2 Baths
1,825 SqFt
Key Details
Property Type Single Family Home
Sub Type Single Family Residence
Listing Status Active
Purchase Type For Sale
Square Footage 1,825 sqft
Price per Sqft $117
Subdivision Wychwood Add
MLS Listing ID 20693801
Style Traditional
Bedrooms 3
Full Baths 2
HOA Y/N None
Year Built 1955
Annual Tax Amount $4,234
Lot Size 8,450 Sqft
Acres 0.194
Property Description
Location
State TX
County Taylor
Direction From Hwy 83 exit Southwest drive and turn right at the lights. This is Southwest but becomes 2 27th. Follow around to S Willis and take a left. You will head North on S Willis. Go through the light at S 20th. Property is white brick home on the right side
Rooms
Dining Room 1
Interior
Interior Features Cable TV Available, High Speed Internet Available
Heating Central
Cooling Ceiling Fan(s), Central Air, Electric
Flooring Carpet, Ceramic Tile, Laminate
Appliance Dishwasher, Disposal, Electric Range, Gas Water Heater, Refrigerator
Heat Source Central
Laundry Electric Dryer Hookup, Utility Room, Full Size W/D Area, Washer Hookup
Exterior
Exterior Feature Rain Gutters, Storage
Garage Spaces 2.0
Utilities Available Cable Available, City Sewer, City Water, Curbs, Electricity Connected, Individual Gas Meter
Roof Type Composition
Total Parking Spaces 2
Garage Yes
Building
Lot Description Few Trees, Interior Lot
Story One
Foundation Slab
Level or Stories One
Structure Type Brick
Schools
Elementary Schools Austin
Middle Schools Madison
High Schools Cooper
School District Abilene Isd
Others
Ownership Jerry and Natalie Giles
Acceptable Financing Cash, Conventional, FHA, VA Loan
Listing Terms Cash, Conventional, FHA, VA Loan
Special Listing Condition Flood Plain, Survey Available, Verify Flood Insurance, Verify Tax Exemptions







