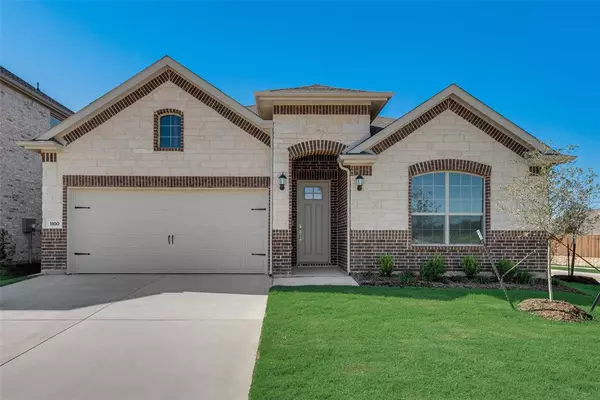
4 Beds
3 Baths
2,177 SqFt
4 Beds
3 Baths
2,177 SqFt
Key Details
Property Type Single Family Home
Sub Type Single Family Residence
Listing Status Pending
Purchase Type For Sale
Square Footage 2,177 sqft
Price per Sqft $193
Subdivision Wildflower
MLS Listing ID 20694593
Style Traditional
Bedrooms 4
Full Baths 3
HOA Fees $800/ann
HOA Y/N Mandatory
Year Built 2024
Lot Size 6,011 Sqft
Acres 0.138
Lot Dimensions 50x120
Property Description
At the end of the hall, the expansive open living area awaits, seamlessly connecting to the heart of the home. This bright and airy space is perfect for entertaining or enjoying quality time with loved ones. Tucked away in the back, the luxurious owner’s suite provides a serene escape, ensuring privacy and comfort.
With completion set for November 2024, the Garnet Floorplan beautifully balances style and practicality. Don’t miss your chance to make this stunning home yours—where modern living meets family-friendly design!
Prices and features may vary and are subject to change. Photos are for illustrative purposes only.
Location
State TX
County Denton
Community Club House, Community Pool, Community Sprinkler, Greenbelt, Jogging Path/Bike Path, Park, Perimeter Fencing, Playground
Direction From Tx 114 Dallas Bridgeport, use any lane to turn left onto Tx 114, keep left to continue on Tx 114, turn right onto Winding Meadows Rd, Turn right onto Canyon Maple Rd, Turn Left onto Anacua Rd, Turn right Canuela Way, Your destination is on your left.
Rooms
Dining Room 1
Interior
Interior Features Built-in Features, Cable TV Available, Decorative Lighting, High Speed Internet Available, Other, Pantry, Walk-In Closet(s)
Heating Central, Natural Gas
Cooling Central Air
Flooring Carpet, Ceramic Tile, Luxury Vinyl Plank
Fireplaces Number 1
Fireplaces Type Decorative, Gas Logs, Gas Starter
Appliance Dishwasher, Disposal, Electric Oven, Gas Cooktop, Microwave, Plumbed For Gas in Kitchen
Heat Source Central, Natural Gas
Laundry Electric Dryer Hookup, Utility Room, Full Size W/D Area, Washer Hookup
Exterior
Garage Spaces 2.0
Fence Wood
Community Features Club House, Community Pool, Community Sprinkler, Greenbelt, Jogging Path/Bike Path, Park, Perimeter Fencing, Playground
Utilities Available Concrete, Curbs, MUD Sewer, MUD Water, Sidewalk
Roof Type Composition
Parking Type Garage Faces Rear, Garage Single Door
Total Parking Spaces 2
Garage Yes
Building
Lot Description Corner Lot, Landscaped
Story One
Foundation Slab
Level or Stories One
Structure Type Brick,Fiber Cement,Rock/Stone
Schools
Elementary Schools Clara Love
Middle Schools Chisholmtr
High Schools Northwest
School District Northwest Isd
Others
Restrictions Deed
Ownership LENNAR
Acceptable Financing Cash, Conventional, FHA, VA Loan
Listing Terms Cash, Conventional, FHA, VA Loan







