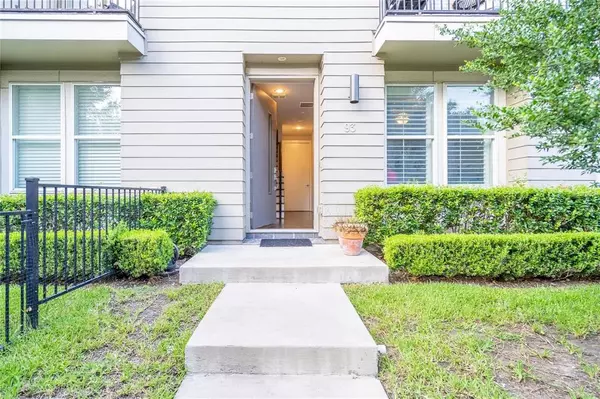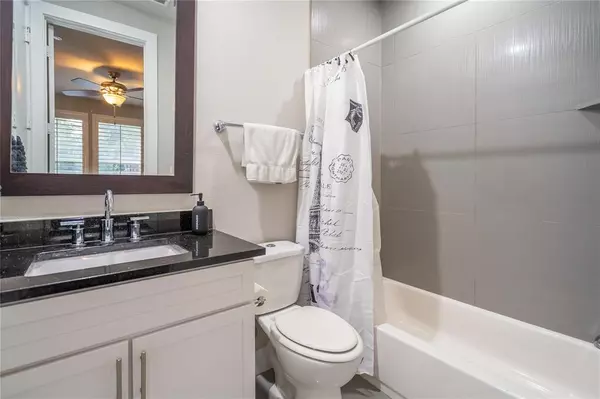
3 Beds
4 Baths
1,846 SqFt
3 Beds
4 Baths
1,846 SqFt
Key Details
Property Type Condo
Sub Type Condominium
Listing Status Active
Purchase Type For Rent
Square Footage 1,846 sqft
Subdivision Palo Alto Twnhms Condo
MLS Listing ID 20696401
Bedrooms 3
Full Baths 3
Half Baths 1
PAD Fee $1
HOA Y/N Mandatory
Year Built 2014
Lot Size 2.531 Acres
Acres 2.531
Property Description
This impressive 3 bed, 3.5 bath townhome is situated in the heart of the Oaklawn neighborhood where you’re only a short walk to spots like EatZi's, Kroger, Starbucks and a 2-5-minute drive to access the tollway and Hwy 75. Enter from the fenced in yard to the 1st floor where you are greeted by a private bedroom, full bath and access to the 2-car garage. The 2nd floor living space features a sleek modern kitchen, ample natural light, spacious living space that connects to a balcony, and convenient half bath. The third floor consists of a bedroom with ample storage and en-suite bathroom and a comfortable master suite with his-and-her closets, dual vanity sinks, a garden tub, and an oversized spa inspired shower.
Location
State TX
County Dallas
Direction Please use GPS
Rooms
Dining Room 1
Interior
Interior Features Cable TV Available, Decorative Lighting, High Speed Internet Available, Vaulted Ceiling(s)
Flooring Wood
Appliance Built-in Refrigerator, Dishwasher, Disposal, Gas Cooktop, Microwave
Exterior
Garage Spaces 2.0
Pool Above Ground
Utilities Available City Sewer, City Water
Parking Type Covered, Garage, Garage Faces Rear, Garage Single Door
Total Parking Spaces 2
Garage Yes
Private Pool 1
Building
Story Three Or More
Level or Stories Three Or More
Structure Type Stucco,Other
Schools
Elementary Schools Houston
Middle Schools Rusk
High Schools North Dallas
School District Dallas Isd
Others
Pets Allowed Breed Restrictions, Cats OK, Dogs OK, Number Limit, Size Limit
Restrictions No Smoking,No Sublease,Pet Restrictions
Ownership Private
Pets Description Breed Restrictions, Cats OK, Dogs OK, Number Limit, Size Limit







