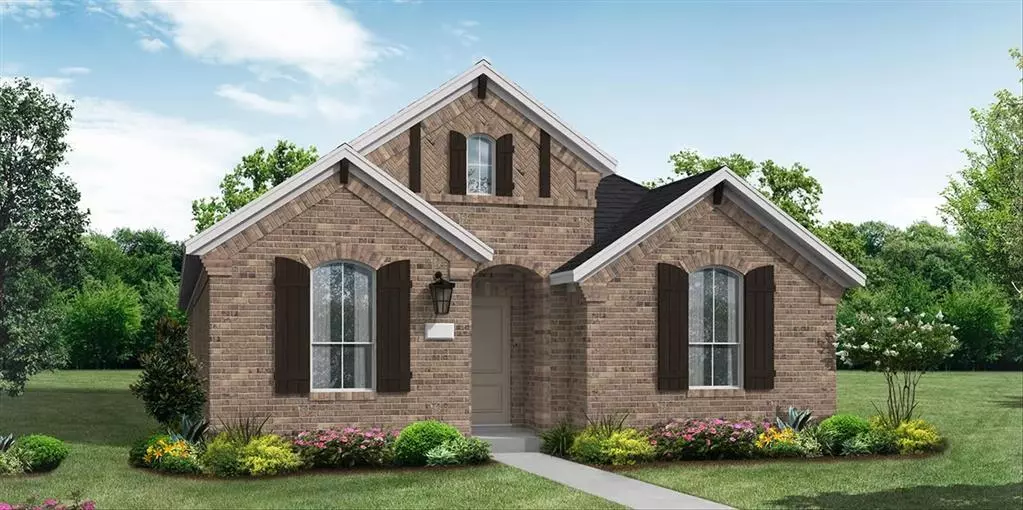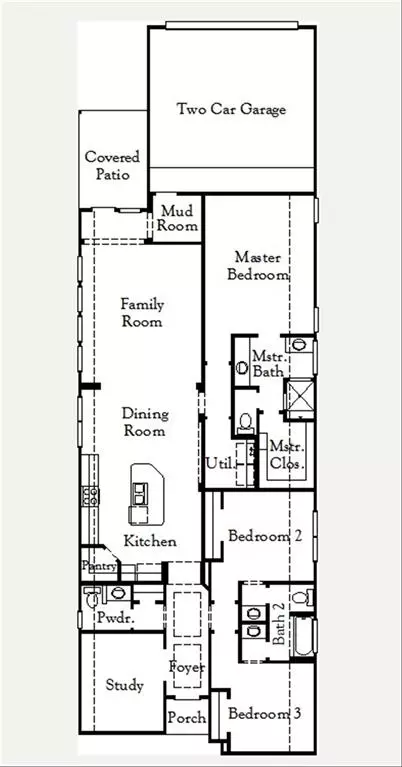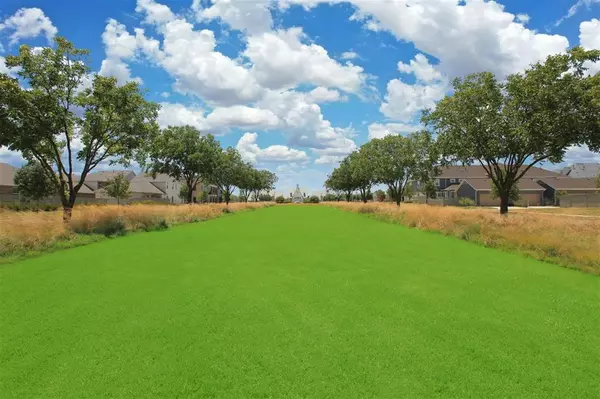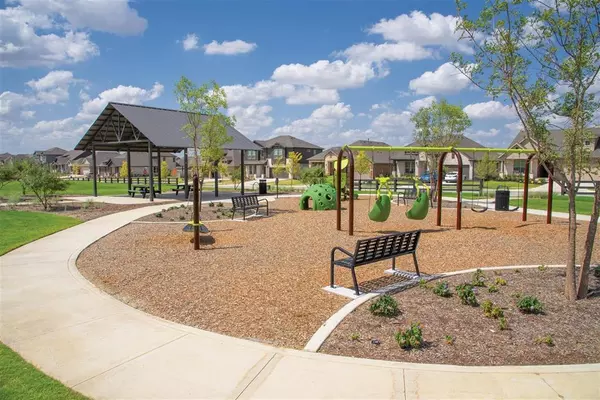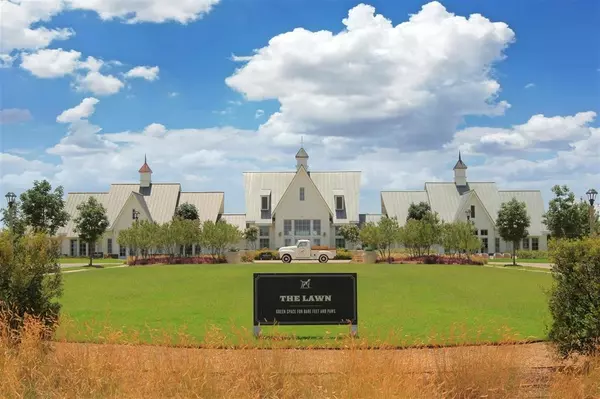
3 Beds
3 Baths
2,006 SqFt
3 Beds
3 Baths
2,006 SqFt
Key Details
Property Type Single Family Home
Sub Type Single Family Residence
Listing Status Active
Purchase Type For Sale
Square Footage 2,006 sqft
Price per Sqft $251
Subdivision Pecan Square
MLS Listing ID 20696733
Style Traditional
Bedrooms 3
Full Baths 2
Half Baths 1
HOA Fees $2,780/ann
HOA Y/N Mandatory
Year Built 2024
Lot Size 5,662 Sqft
Acres 0.13
Property Description
Location
State TX
County Denton
Community Club House, Community Pool, Greenbelt, Other
Direction From North: Take I-35 West heading south to 407. Turn right on 407. Community is on your left approximately 1 mile from turn. From South: Take I-35 West heading north to 407. Turn left on 407. Community is on your left approximately 1 mile from turn
Rooms
Dining Room 1
Interior
Interior Features Decorative Lighting, Flat Screen Wiring, Granite Counters, High Speed Internet Available, Kitchen Island, Pantry, Smart Home System, Vaulted Ceiling(s)
Heating ENERGY STAR Qualified Equipment, Natural Gas
Cooling ENERGY STAR Qualified Equipment
Flooring Carpet, Ceramic Tile, Vinyl, Wood
Appliance Electric Oven, Gas Cooktop, Microwave, Tankless Water Heater
Heat Source ENERGY STAR Qualified Equipment, Natural Gas
Laundry Utility Room, Full Size W/D Area
Exterior
Exterior Feature Covered Patio/Porch, Rain Gutters
Garage Spaces 2.0
Fence Back Yard, Wood
Community Features Club House, Community Pool, Greenbelt, Other
Utilities Available City Sewer, City Water, Sidewalk
Roof Type Composition
Total Parking Spaces 2
Garage Yes
Building
Lot Description Few Trees, Greenbelt, Landscaped, Sprinkler System, Subdivision
Story One
Foundation Slab
Level or Stories One
Structure Type Brick
Schools
Elementary Schools Lance Thompson
Middle Schools Pike
High Schools Northwest
School District Northwest Isd
Others
Ownership Coventry Homes


