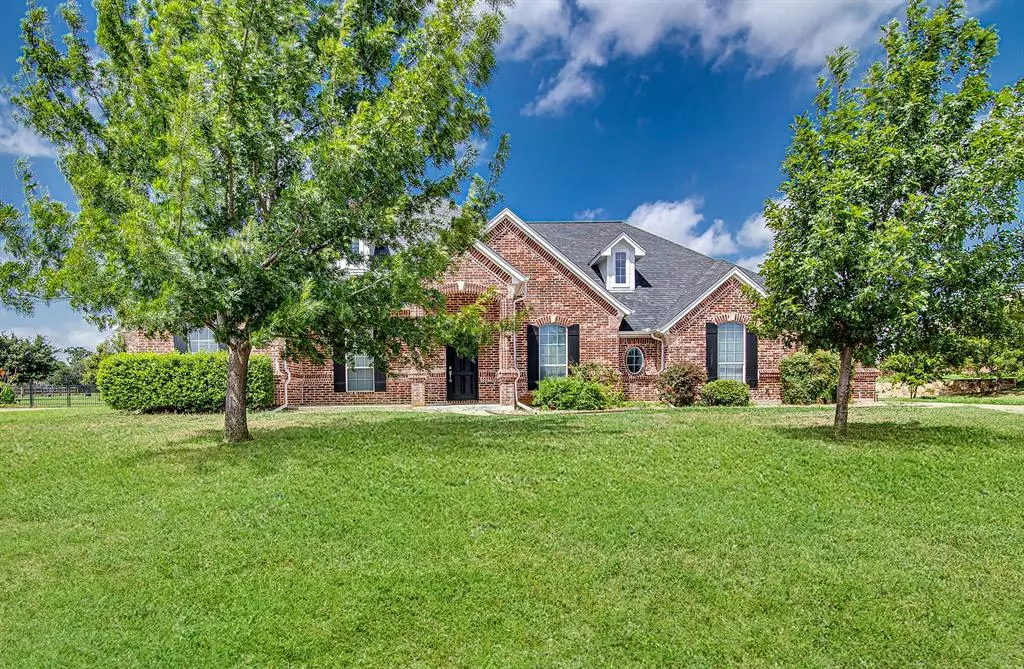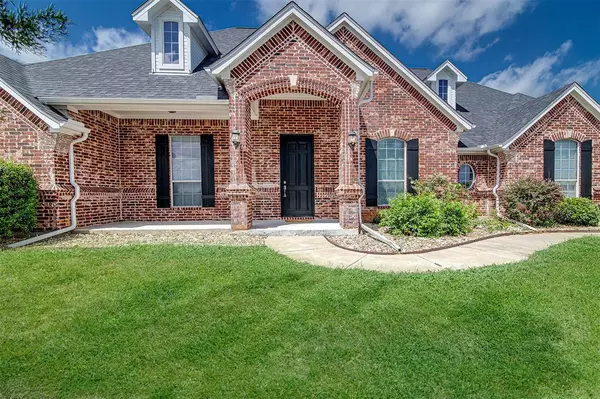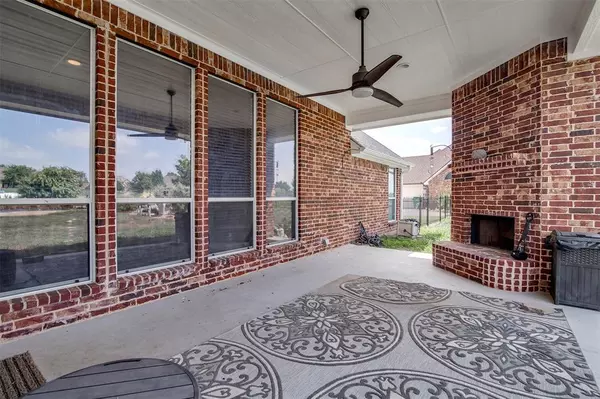
4 Beds
3 Baths
2,644 SqFt
4 Beds
3 Baths
2,644 SqFt
Key Details
Property Type Single Family Home
Sub Type Single Family Residence
Listing Status Pending
Purchase Type For Sale
Square Footage 2,644 sqft
Price per Sqft $243
Subdivision Mustang Creek Estates
MLS Listing ID 20698551
Style Traditional
Bedrooms 4
Full Baths 3
HOA Fees $350/ann
HOA Y/N Mandatory
Year Built 2007
Annual Tax Amount $8,263
Lot Size 1.110 Acres
Acres 1.11
Property Description
Location
State TX
County Tarrant
Direction 5W TO HWY 1187. TURN WEST AND GO 8 MILES OR SO TO THE ENTRANCE OF MUSTANG CREEK. TURN INTO SUBDIVISION. TURN LEFT ON LADIGO. RIGHT ON BUCKING B
Rooms
Dining Room 2
Interior
Interior Features Built-in Features, Decorative Lighting, Eat-in Kitchen, Granite Counters, Open Floorplan, Pantry
Fireplaces Number 2
Fireplaces Type Living Room, Wood Burning
Appliance Dishwasher, Disposal, Other
Exterior
Exterior Feature Covered Deck, Covered Patio/Porch
Garage Spaces 3.0
Fence Full
Pool In Ground
Utilities Available Outside City Limits, Septic, Well
Parking Type Covered, Driveway, Garage, Garage Door Opener, Oversized
Total Parking Spaces 3
Garage Yes
Private Pool 1
Building
Lot Description Acreage
Story One
Level or Stories One
Structure Type Brick
Schools
Elementary Schools Godley
Middle Schools Godley
High Schools Godley
School District Godley Isd
Others
Restrictions Deed
Ownership Sally Panzera







