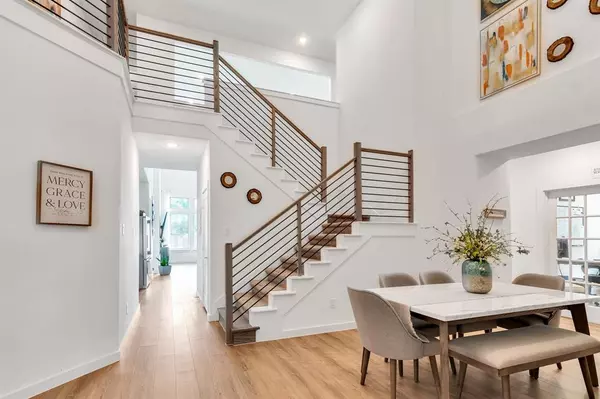
5 Beds
5 Baths
4,126 SqFt
5 Beds
5 Baths
4,126 SqFt
Key Details
Property Type Single Family Home
Sub Type Single Family Residence
Listing Status Active
Purchase Type For Sale
Square Footage 4,126 sqft
Price per Sqft $145
Subdivision Sendera Ranch Ph Iii-3B
MLS Listing ID 20694377
Style Contemporary/Modern
Bedrooms 5
Full Baths 4
Half Baths 1
HOA Fees $600/ann
HOA Y/N Mandatory
Year Built 2022
Annual Tax Amount $10,442
Lot Size 0.292 Acres
Acres 0.292
Property Description
Location
State TX
County Denton
Direction From 287 go North on Willow Springs Rd, Left on Sendera Ranch Blvd, Right on Suncatcher Way, Left on Storyteller Ln and Right on Thunderbird. Home is 7 lots down on the right.
Rooms
Dining Room 2
Interior
Interior Features Decorative Lighting, Double Vanity, Eat-in Kitchen, High Speed Internet Available, Kitchen Island, Open Floorplan, Pantry, Walk-In Closet(s), Wired for Data
Heating Central, ENERGY STAR Qualified Equipment, ENERGY STAR/ACCA RSI Qualified Installation, Natural Gas
Cooling Ceiling Fan(s), Central Air, Electric
Flooring Carpet, Ceramic Tile, Luxury Vinyl Plank
Fireplaces Number 1
Fireplaces Type Blower Fan, Decorative, Electric, Family Room
Appliance Built-in Gas Range, Dishwasher, Disposal, Gas Cooktop, Gas Oven
Heat Source Central, ENERGY STAR Qualified Equipment, ENERGY STAR/ACCA RSI Qualified Installation, Natural Gas
Laundry Electric Dryer Hookup, Utility Room, Full Size W/D Area, Washer Hookup
Exterior
Exterior Feature Covered Patio/Porch
Garage Spaces 3.0
Fence Back Yard, Fenced, Gate, High Fence, Privacy, Wood
Utilities Available Asphalt, City Sewer, City Water, Community Mailbox
Roof Type Composition
Parking Type Garage Door Opener, Garage Double Door, Garage Faces Front, Garage Single Door, Inside Entrance
Total Parking Spaces 3
Garage Yes
Building
Lot Description Few Trees, Interior Lot, Landscaped
Story Two
Foundation Slab
Level or Stories Two
Structure Type Brick,Siding,Stone Veneer
Schools
Elementary Schools Sendera Ranch
Middle Schools Wilson
High Schools Eaton
School District Northwest Isd
Others
Ownership Eric and Donna McCoy
Acceptable Financing Cash, Conventional, VA Loan
Listing Terms Cash, Conventional, VA Loan







