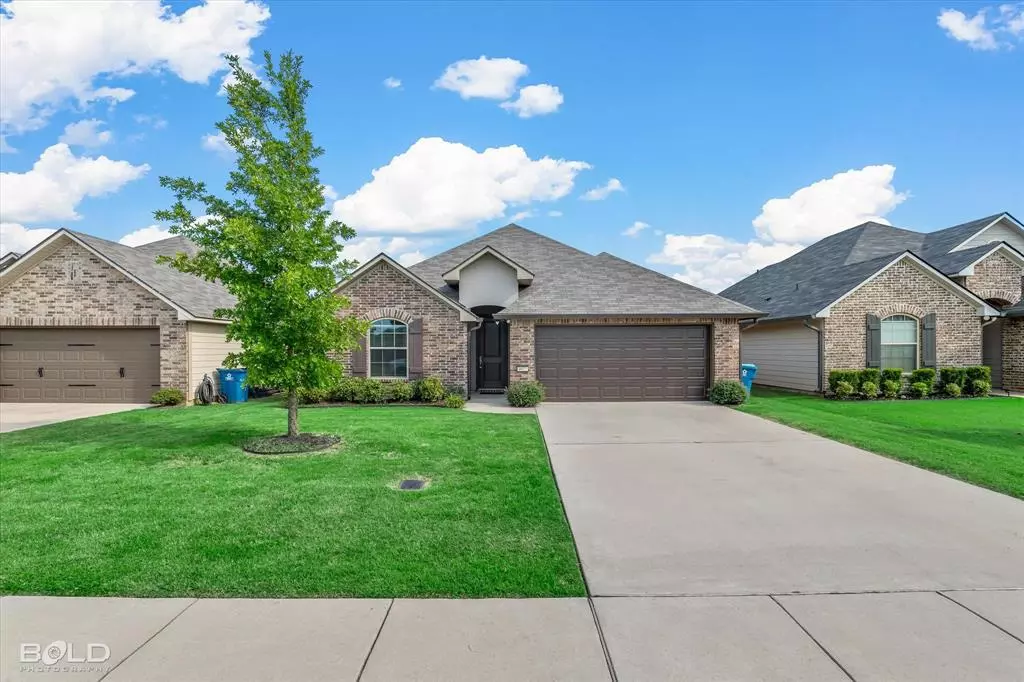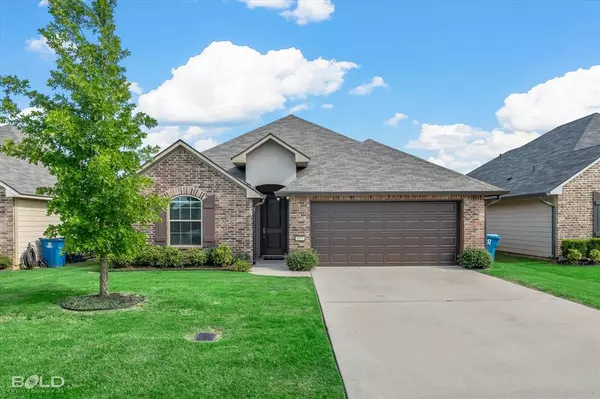
3 Beds
2 Baths
1,552 SqFt
3 Beds
2 Baths
1,552 SqFt
Key Details
Property Type Single Family Home
Sub Type Single Family Residence
Listing Status Active
Purchase Type For Sale
Square Footage 1,552 sqft
Price per Sqft $173
Subdivision Redwood Place At Legacy
MLS Listing ID 20700219
Bedrooms 3
Full Baths 2
HOA Fees $573/ann
HOA Y/N Mandatory
Year Built 2019
Annual Tax Amount $1,713
Lot Size 6,098 Sqft
Acres 0.14
Property Description
Location
State LA
County Bossier
Community Community Pool, Fishing, Lake, Playground, Sidewalks, Other
Direction GPS
Rooms
Dining Room 1
Interior
Interior Features Cable TV Available, Decorative Lighting, Eat-in Kitchen, Granite Counters, High Speed Internet Available, Kitchen Island, Open Floorplan, Other, Walk-In Closet(s)
Heating Central, Natural Gas
Cooling Central Air, Electric
Flooring Carpet, Ceramic Tile, Hardwood
Appliance Dishwasher, Gas Cooktop, Gas Oven, Gas Range, Microwave, Refrigerator
Heat Source Central, Natural Gas
Exterior
Exterior Feature Covered Patio/Porch
Garage Spaces 2.0
Fence Partial, Privacy
Community Features Community Pool, Fishing, Lake, Playground, Sidewalks, Other
Utilities Available City Sewer, City Water
Roof Type Shingle,Other
Parking Type Garage, Garage Faces Front
Total Parking Spaces 2
Garage Yes
Building
Story One
Foundation Slab
Level or Stories One
Structure Type Brick
Schools
Elementary Schools Bossier Isd Schools
Middle Schools Bossier Isd Schools
High Schools Bossier Isd Schools
School District Bossier Psb
Others
Ownership G.M.







