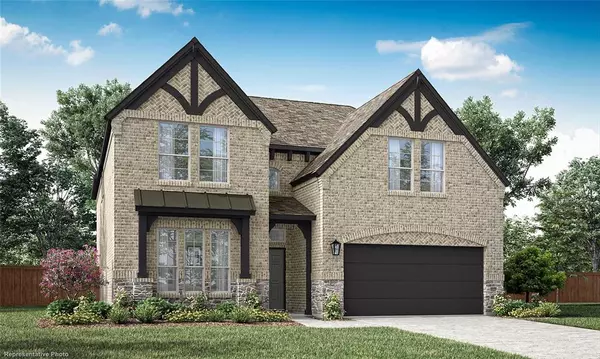UPDATED:
01/16/2025 07:02 PM
Key Details
Property Type Single Family Home
Sub Type Single Family Residence
Listing Status Active
Purchase Type For Sale
Square Footage 3,096 sqft
Price per Sqft $221
Subdivision The Reserve At Spiritas Ranch
MLS Listing ID 20700619
Bedrooms 4
Full Baths 4
HOA Fees $900/ann
HOA Y/N Mandatory
Year Built 2024
Lot Size 0.431 Acres
Acres 0.431
Lot Dimensions 50x331
Property Description
Location
State TX
County Denton
Community Community Pool, Playground, Other
Direction From I-35 N: Exit Swisher Rd and turn right on Swisher Rd. Continue onto W El Dorado Pkwy Lewisville Lake Toll Bridge. Turn left on Oak Grove Pkwy FM 720 for 4.5 miles. Turn right on US-380. Community is on the right.
Rooms
Dining Room 1
Interior
Interior Features Eat-in Kitchen, Kitchen Island, Vaulted Ceiling(s), Walk-In Closet(s)
Heating Central, Natural Gas
Cooling Ceiling Fan(s), Central Air
Flooring Carpet, Tile, Wood
Fireplaces Number 1
Fireplaces Type Gas
Appliance Dishwasher, Disposal, Electric Oven, Gas Cooktop, Microwave
Heat Source Central, Natural Gas
Exterior
Garage Spaces 2.0
Community Features Community Pool, Playground, Other
Utilities Available Underground Utilities
Roof Type Composition
Total Parking Spaces 2
Garage Yes
Building
Story Two
Foundation Slab
Level or Stories Two
Structure Type Brick
Schools
Elementary Schools Providence
Middle Schools Rodriguez
High Schools Ray Braswell
School District Denton Isd
Others
Ownership Pacesetter Homes


