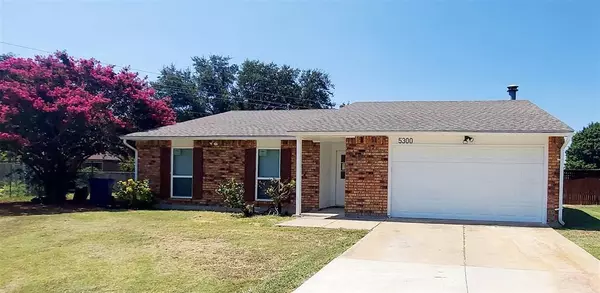
3 Beds
2 Baths
1,379 SqFt
3 Beds
2 Baths
1,379 SqFt
Key Details
Property Type Single Family Home
Sub Type Single Family Residence
Listing Status Active
Purchase Type For Sale
Square Footage 1,379 sqft
Price per Sqft $251
Subdivision Colony 8
MLS Listing ID 20700385
Style Traditional
Bedrooms 3
Full Baths 2
HOA Y/N None
Year Built 1974
Annual Tax Amount $5,950
Lot Size 6,403 Sqft
Acres 0.147
Property Description
Location
State TX
County Denton
Direction 121 - North on Paige just past S. Colony - Left on Hendrix. Home is on the left.
Rooms
Dining Room 1
Interior
Interior Features Eat-in Kitchen
Heating Central, Electric
Cooling Central Air, Electric
Flooring Tile, Wood
Fireplaces Number 1
Fireplaces Type Family Room, Wood Burning
Appliance Dishwasher, Disposal, Electric Range
Heat Source Central, Electric
Laundry Full Size W/D Area
Exterior
Garage Spaces 2.0
Fence Back Yard, Chain Link
Utilities Available City Sewer, City Water
Roof Type Composition
Parking Type Garage, Garage Door Opener, Garage Faces Front, Garage Single Door
Total Parking Spaces 2
Garage Yes
Building
Lot Description Interior Lot, Lrg. Backyard Grass, Subdivision
Story One
Foundation Slab
Level or Stories One
Structure Type Brick,Siding
Schools
Elementary Schools Peters Colony
Middle Schools Griffin
High Schools The Colony
School District Lewisville Isd
Others
Ownership See Tax
Acceptable Financing Cash, Conventional, FHA, VA Loan, Other
Listing Terms Cash, Conventional, FHA, VA Loan, Other







