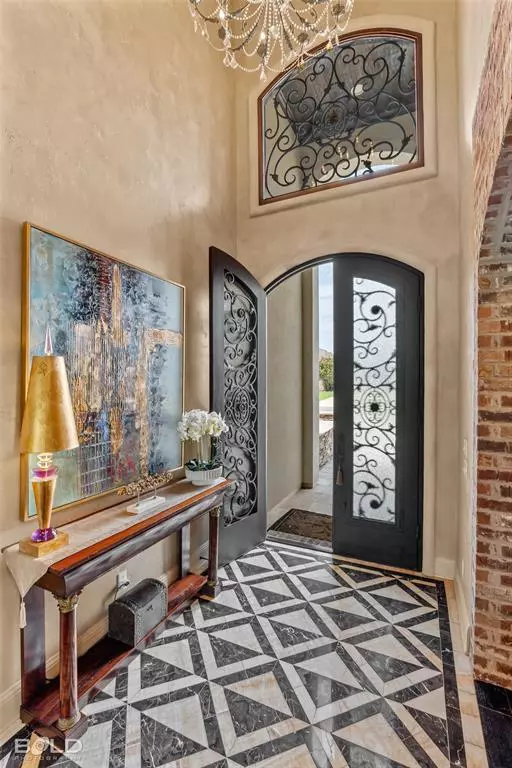
5 Beds
5 Baths
4,813 SqFt
5 Beds
5 Baths
4,813 SqFt
Key Details
Property Type Single Family Home
Sub Type Single Family Residence
Listing Status Pending
Purchase Type For Sale
Square Footage 4,813 sqft
Price per Sqft $205
Subdivision Kingston Plantation
MLS Listing ID 20703319
Bedrooms 5
Full Baths 4
Half Baths 1
HOA Fees $325/ann
HOA Y/N Mandatory
Year Built 2015
Lot Size 0.700 Acres
Acres 0.7
Property Description
Location
State LA
County Bossier
Community Curbs, Sidewalks
Direction Use GPS
Rooms
Dining Room 1
Interior
Interior Features Built-in Features, Cable TV Available, Chandelier, Double Vanity, Dry Bar, Eat-in Kitchen, Flat Screen Wiring, Granite Counters, High Speed Internet Available, Kitchen Island, Natural Woodwork, Open Floorplan, Pantry, Smart Home System, Sound System Wiring, Vaulted Ceiling(s), Walk-In Closet(s), Wired for Data
Heating Central, Natural Gas
Cooling Central Air, Electric
Flooring Carpet, Granite, Hardwood, Marble, Travertine Stone, Wood
Fireplaces Number 3
Fireplaces Type Kitchen, Living Room, Outside
Equipment Generator
Appliance Built-in Gas Range, Built-in Refrigerator, Dishwasher, Disposal, Gas Range, Microwave, Convection Oven, Tankless Water Heater
Heat Source Central, Natural Gas
Laundry Electric Dryer Hookup, Gas Dryer Hookup, Utility Room, Washer Hookup
Exterior
Garage Spaces 4.0
Community Features Curbs, Sidewalks
Utilities Available City Sewer, City Water, Individual Gas Meter, Individual Water Meter, Natural Gas Available, Phone Available, Underground Utilities
Roof Type Asphalt
Total Parking Spaces 4
Garage Yes
Building
Story Two
Foundation Slab
Level or Stories Two
Schools
School District Bossier Psb
Others
Ownership owner
Special Listing Condition Aerial Photo, Build to Suit







