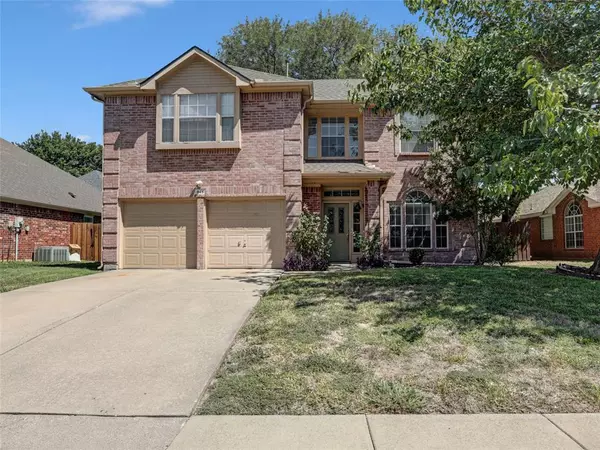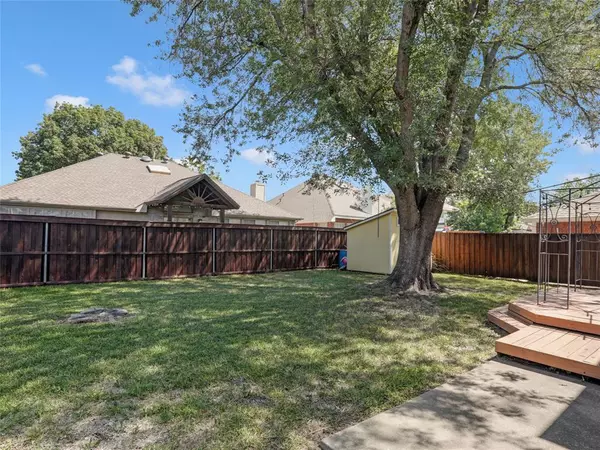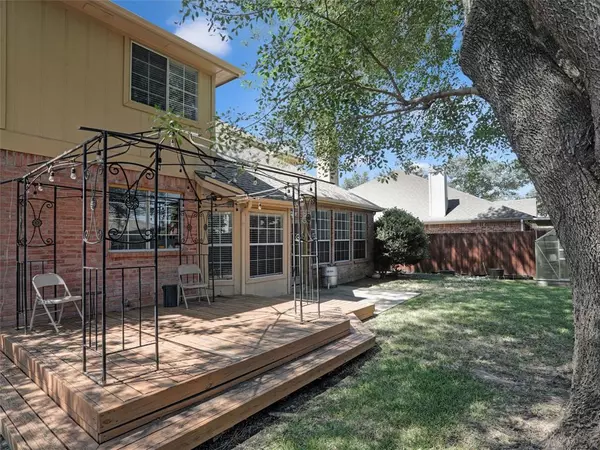
3 Beds
3 Baths
1,829 SqFt
3 Beds
3 Baths
1,829 SqFt
Key Details
Property Type Single Family Home
Sub Type Single Family Residence
Listing Status Active
Purchase Type For Sale
Square Footage 1,829 sqft
Price per Sqft $240
Subdivision Thunderbird Estates
MLS Listing ID 20705701
Style Traditional
Bedrooms 3
Full Baths 2
Half Baths 1
HOA Y/N None
Year Built 1992
Lot Size 6,503 Sqft
Acres 0.1493
Property Description
Seller is motivated and offering $10,000 in concessions to go toward closing costs or home renovations! This is a fantastic opportunity to make this home your own with flexibility for upgrades or to reduce upfront expenses.
Located in the highly desirable city of Plano, this home provides quick access to major highways like US-75, George Bush Turnpike, and Dallas North Tollway, making commuting easy. You’ll also be near shopping, dining, and all the top amenities Plano residents enjoy, as well as being close to highly rated hospitals, including Baylor Scott & White Medical Center and Texas Health Presbyterian, offering peace of mind for medical care.
Families will benefit from living in the highly-rated Plano ISD, known for its excellent schools. This home is perfect for first-time homebuyers, growing families, or investors seeking a prime location with strong rental potential.
Don’t miss out on this incredible deal!!!
Location
State TX
County Collin
Direction Follow US-75 N to N Central Expy in Plano. Take exit 30 from US-75 N Turn left onto W. Parker Rd. Turn left onto Calladium Ln. Turn right onto Pimernel Ln towards Cornflower Dr. Turn left onto Bellflower.
Rooms
Dining Room 2
Interior
Interior Features Cable TV Available, Chandelier, Decorative Lighting, Double Vanity, Flat Screen Wiring, Granite Counters, High Speed Internet Available, Open Floorplan, Other, Pantry, Vaulted Ceiling(s), Walk-In Closet(s)
Heating Central, Fireplace(s), Natural Gas
Cooling Ceiling Fan(s), Central Air, Electric
Flooring Laminate, Tile
Fireplaces Number 1
Fireplaces Type Gas, Gas Logs, Living Room, Masonry
Equipment Call Listing Agent
Appliance Dishwasher, Electric Cooktop, Electric Oven, Electric Range, Gas Water Heater, Microwave, Vented Exhaust Fan
Heat Source Central, Fireplace(s), Natural Gas
Laundry Electric Dryer Hookup, Full Size W/D Area, Washer Hookup
Exterior
Garage Spaces 2.0
Fence Back Yard, Fenced, Gate, High Fence, Privacy, Wood
Utilities Available All Weather Road, Cable Available, City Sewer, City Water, Concrete, Curbs, Electricity Available, Electricity Connected, Individual Gas Meter, Individual Water Meter, Natural Gas Available, Phone Available, Sidewalk
Roof Type Composition
Parking Type Additional Parking, Driveway, Garage, Garage Door Opener, Garage Double Door, Garage Faces Front, Lighted
Total Parking Spaces 2
Garage Yes
Building
Story Two
Foundation Slab
Level or Stories Two
Structure Type Brick,Frame,Siding,Wood
Schools
Elementary Schools Harrington
Middle Schools Carpenter
High Schools Clark
School District Plano Isd
Others
Restrictions No Known Restriction(s),No Smoking
Ownership Public Record
Acceptable Financing Cash, Conventional, FHA, VA Loan
Listing Terms Cash, Conventional, FHA, VA Loan
Special Listing Condition Survey Available







