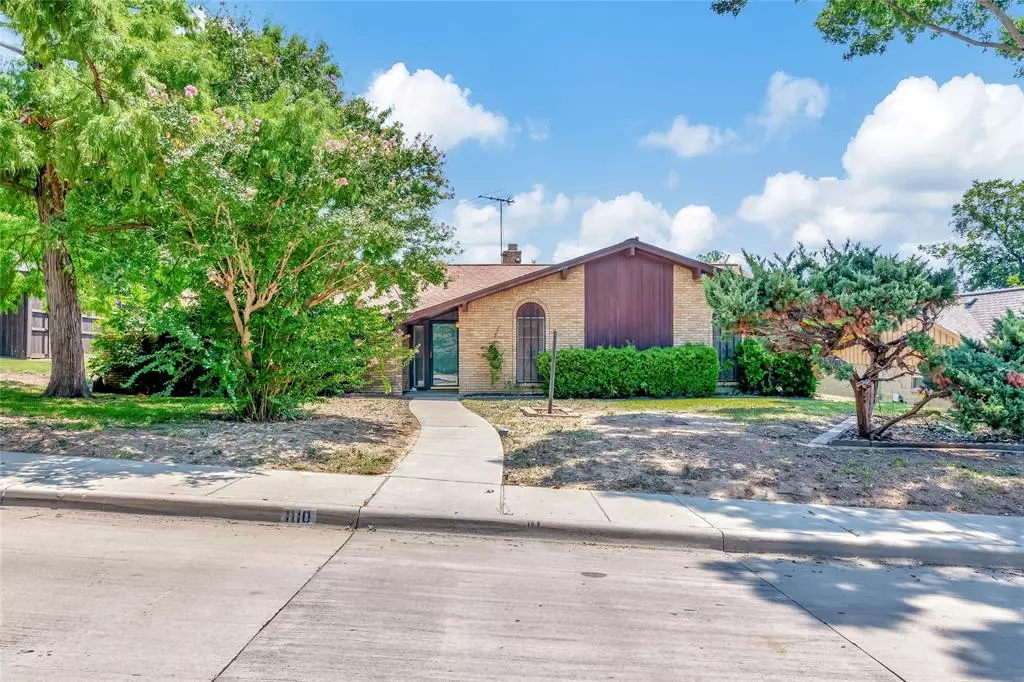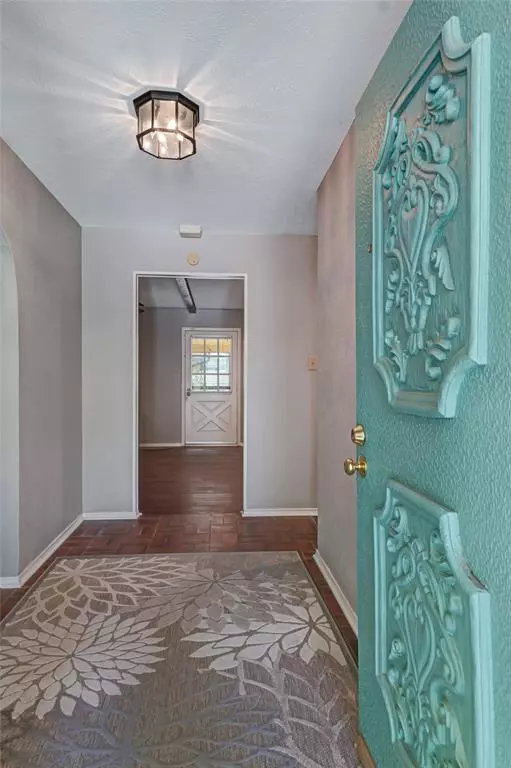
4 Beds
3 Baths
2,060 SqFt
4 Beds
3 Baths
2,060 SqFt
Key Details
Property Type Single Family Home
Sub Type Single Family Residence
Listing Status Active
Purchase Type For Sale
Square Footage 2,060 sqft
Price per Sqft $160
Subdivision Holiday Hill Estates
MLS Listing ID 20706747
Style Ranch
Bedrooms 4
Full Baths 3
HOA Y/N None
Year Built 1968
Annual Tax Amount $5,480
Lot Size 10,628 Sqft
Acres 0.244
Property Description
Location
State TX
County Dallas
Community Sidewalks
Direction Off of I-30 to W Tarrant Rd to NW14th Street
Rooms
Dining Room 2
Interior
Interior Features Cable TV Available, Eat-in Kitchen, In-Law Suite Floorplan, Vaulted Ceiling(s), Walk-In Closet(s)
Heating Natural Gas
Cooling Ceiling Fan(s), Central Air, Electric
Flooring Luxury Vinyl Plank
Fireplaces Number 1
Fireplaces Type Brick, Gas Starter, Living Room
Equipment Irrigation Equipment
Appliance Dishwasher, Disposal, Electric Cooktop, Gas Oven
Heat Source Natural Gas
Exterior
Exterior Feature Covered Patio/Porch
Garage Spaces 2.0
Fence Back Yard, Chain Link
Community Features Sidewalks
Utilities Available City Sewer, City Water
Total Parking Spaces 2
Garage Yes
Building
Lot Description Cleared, Few Trees, Sprinkler System
Story One
Foundation Slab
Level or Stories One
Structure Type Brick
Schools
Elementary Schools Eisenhower
Middle Schools Adams
High Schools Grand Prairie
School District Grand Prairie Isd
Others
Ownership Hassell Chris
Acceptable Financing Cash, Conventional, FHA, VA Loan
Listing Terms Cash, Conventional, FHA, VA Loan







