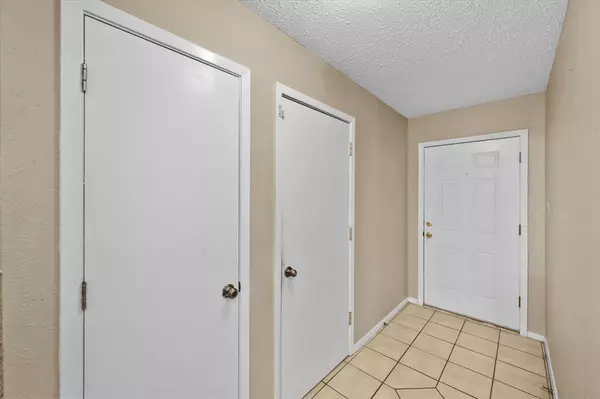
3 Beds
2 Baths
1,415 SqFt
3 Beds
2 Baths
1,415 SqFt
Key Details
Property Type Single Family Home
Sub Type Single Family Residence
Listing Status Pending
Purchase Type For Sale
Square Footage 1,415 sqft
Price per Sqft $183
Subdivision Willow Wood Add
MLS Listing ID 20707067
Bedrooms 3
Full Baths 2
HOA Y/N None
Year Built 1981
Annual Tax Amount $4,736
Lot Size 7,492 Sqft
Acres 0.172
Property Description
Please see private remarks for agent contact information.
Location
State TX
County Tarrant
Direction Hwy 287 South to exit W Sublet rd, turn left onto Sublet, at first light Turn left onto Kelly Elliot Rd headed North, turn left onto Willow Tree Dr, Turn left onto Crepe Myrtle Dr, house on right.
Rooms
Dining Room 1
Interior
Interior Features Cable TV Available, Eat-in Kitchen, Walk-In Closet(s)
Heating Central, Electric
Cooling Ceiling Fan(s), Central Air, Electric
Fireplaces Number 1
Fireplaces Type Brick, Family Room, Wood Burning
Appliance Dishwasher, Disposal, Electric Cooktop
Heat Source Central, Electric
Exterior
Exterior Feature Covered Patio/Porch, Storage
Garage Spaces 2.0
Fence Back Yard, Wood
Utilities Available City Sewer, City Water, Concrete, Curbs, Overhead Utilities
Roof Type Asphalt,Composition
Parking Type Driveway, Garage Door Opener, Garage Faces Front, Garage Single Door
Total Parking Spaces 2
Garage Yes
Building
Lot Description Few Trees, Interior Lot, Landscaped, Subdivision
Story One
Foundation Slab
Level or Stories One
Structure Type Brick,Frame,Wood
Schools
Elementary Schools Patterson
High Schools Kennedale
School District Kennedale Isd
Others
Ownership Jerry Penner
Acceptable Financing Cash, Conventional, FHA, VA Loan
Listing Terms Cash, Conventional, FHA, VA Loan







