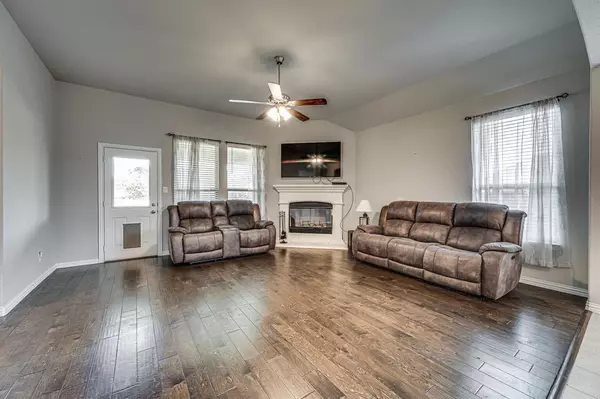
3 Beds
2 Baths
2,175 SqFt
3 Beds
2 Baths
2,175 SqFt
Key Details
Property Type Single Family Home
Sub Type Single Family Residence
Listing Status Active
Purchase Type For Sale
Square Footage 2,175 sqft
Price per Sqft $186
Subdivision Walkers Run - Rev
MLS Listing ID 20709551
Style Traditional
Bedrooms 3
Full Baths 2
HOA Y/N None
Year Built 2019
Annual Tax Amount $8,451
Lot Size 0.322 Acres
Acres 0.322
Property Description
Location
State TX
County Ellis
Direction West Ennis Avenue, North on Yorkstown, Property on left. Buyer and buyers agent to verify all information including but not limited to schools, sq footage etc
Rooms
Dining Room 1
Interior
Interior Features Decorative Lighting, Double Vanity, Granite Counters, Kitchen Island, Open Floorplan, Walk-In Closet(s)
Heating Central
Cooling Central Air
Flooring Carpet, Ceramic Tile, Luxury Vinyl Plank
Fireplaces Number 1
Fireplaces Type Living Room
Appliance Dishwasher, Disposal, Electric Cooktop, Microwave, Convection Oven, Refrigerator
Heat Source Central
Laundry Utility Room
Exterior
Exterior Feature Covered Patio/Porch, Rain Gutters
Garage Spaces 2.0
Fence Wood
Utilities Available City Sewer, City Water
Roof Type Composition
Parking Type Garage, Garage Faces Side
Total Parking Spaces 2
Garage Yes
Building
Lot Description Cul-De-Sac, Landscaped, Lrg. Backyard Grass
Story One
Foundation Slab
Level or Stories One
Structure Type Brick,Rock/Stone
Schools
Elementary Schools Bowie
High Schools Ennis
School District Ennis Isd
Others
Ownership See tax
Acceptable Financing Cash, Conventional, FHA, VA Loan
Listing Terms Cash, Conventional, FHA, VA Loan







