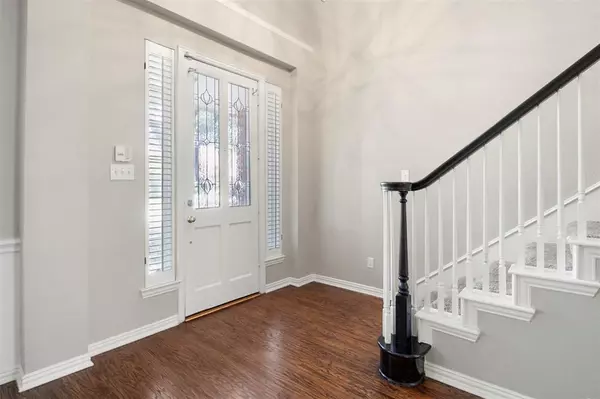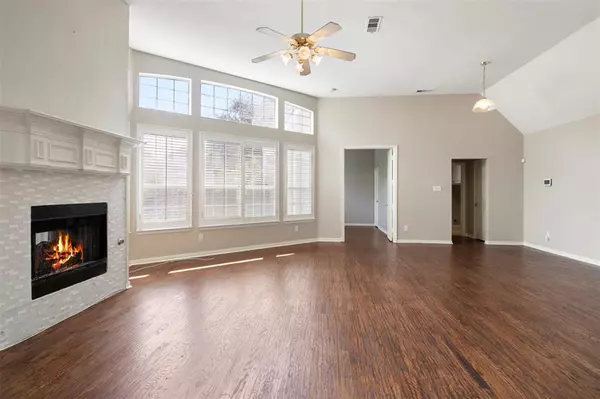
3 Beds
3 Baths
2,564 SqFt
3 Beds
3 Baths
2,564 SqFt
Key Details
Property Type Single Family Home
Sub Type Single Family Residence
Listing Status Active
Purchase Type For Rent
Square Footage 2,564 sqft
Subdivision Highland Creek Manor
MLS Listing ID 20709296
Style Traditional
Bedrooms 3
Full Baths 2
Half Baths 1
PAD Fee $1
HOA Y/N Mandatory
Year Built 1995
Lot Size 6,534 Sqft
Acres 0.15
Property Description
Location
State TX
County Collin
Community Community Pool, Gated, Guarded Entrance
Direction See GPS.
Rooms
Dining Room 1
Interior
Interior Features Built-in Features, Cable TV Available, Chandelier, Decorative Lighting, Double Vanity, Eat-in Kitchen, High Speed Internet Available, Kitchen Island, Open Floorplan, Pantry, Wainscoting, Walk-In Closet(s)
Heating Central
Cooling Central Air
Flooring Wood
Fireplaces Number 1
Fireplaces Type Bedroom, Gas Logs, Gas Starter, Living Room, See Through Fireplace
Appliance Dishwasher, Disposal, Electric Cooktop, Electric Oven, Microwave
Heat Source Central
Laundry Electric Dryer Hookup, Gas Dryer Hookup, Utility Room, Full Size W/D Area, Washer Hookup, On Site
Exterior
Garage Spaces 2.0
Fence Wood
Community Features Community Pool, Gated, Guarded Entrance
Utilities Available Alley, Cable Available, City Sewer, City Water, Curbs, Individual Gas Meter, Underground Utilities
Parking Type Driveway, Garage, Garage Single Door, Gated
Garage Yes
Building
Story Two
Foundation Slab
Level or Stories Two
Structure Type Brick,Rock/Stone,Wood
Schools
Elementary Schools Jackson
Middle Schools Frankford
High Schools Shepton
School District Plano Isd
Others
Pets Allowed Number Limit, Size Limit
Restrictions No Smoking,No Sublease
Ownership See Tax
Pets Description Number Limit, Size Limit







