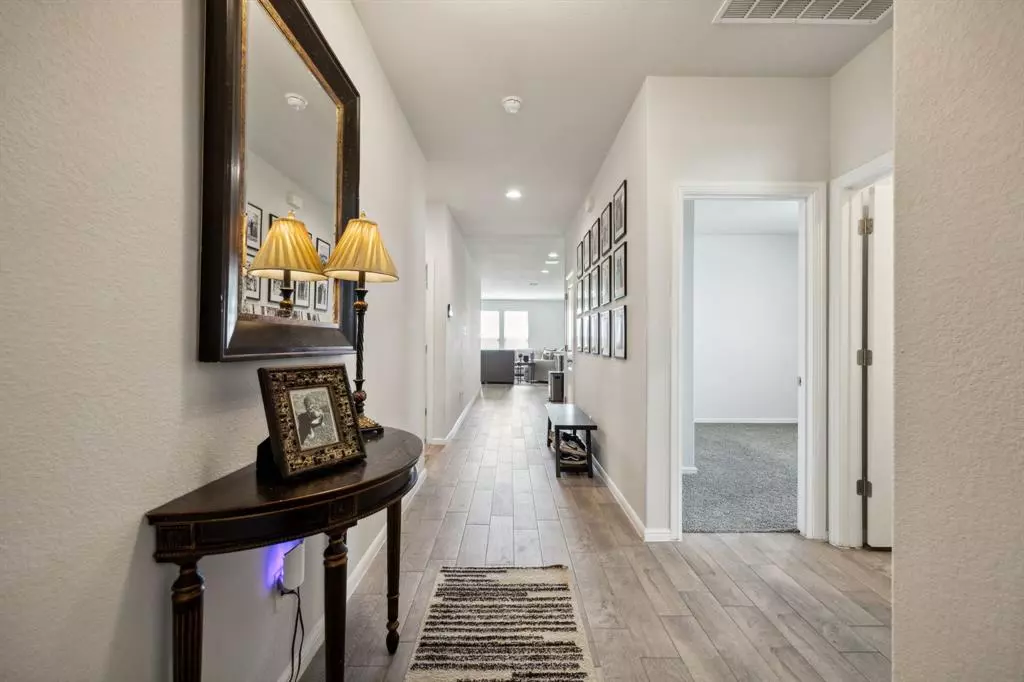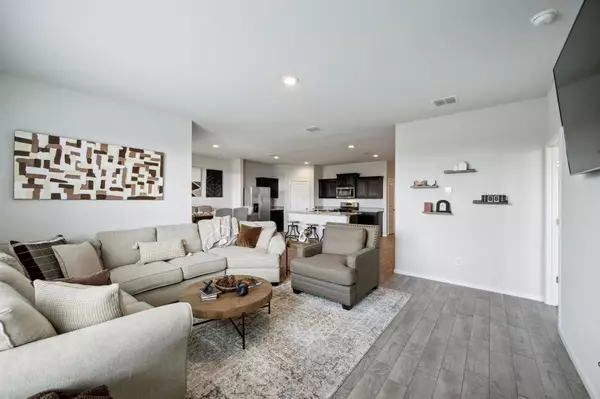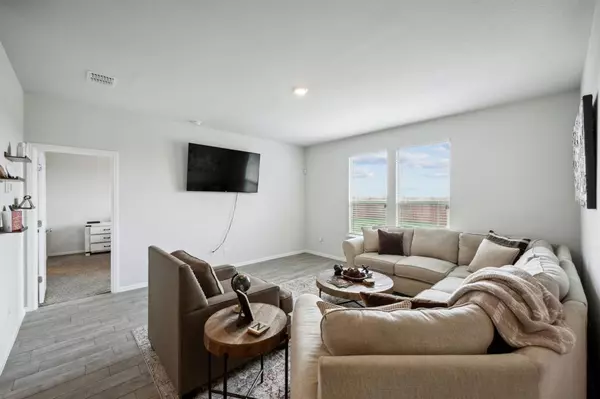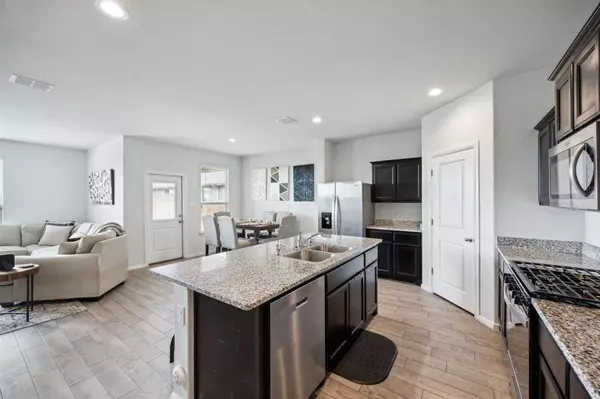
4 Beds
2 Baths
1,870 SqFt
4 Beds
2 Baths
1,870 SqFt
Key Details
Property Type Single Family Home
Sub Type Single Family Residence
Listing Status Active
Purchase Type For Rent
Square Footage 1,870 sqft
Subdivision Pioneer Point Add
MLS Listing ID 20714904
Style Traditional
Bedrooms 4
Full Baths 2
HOA Y/N Mandatory
Year Built 2022
Lot Size 6,229 Sqft
Acres 0.143
Property Description
Location
State TX
County Tarrant
Community Community Pool, Playground, Sidewalks
Direction West on W Bailey Boswell Road. Turn right on Forge Place
Rooms
Dining Room 1
Interior
Interior Features Cable TV Available, Double Vanity, Eat-in Kitchen, High Speed Internet Available, Kitchen Island, Open Floorplan, Pantry, Smart Home System, Walk-In Closet(s)
Flooring Carpet, Combination, Hardwood
Appliance Dishwasher, Disposal, Dryer, Gas Cooktop, Microwave, Refrigerator, Vented Exhaust Fan, Washer, Water Purifier
Laundry Utility Room, Full Size W/D Area
Exterior
Garage Spaces 2.0
Fence Back Yard, Fenced, Wood
Community Features Community Pool, Playground, Sidewalks
Utilities Available Cable Available, City Sewer, City Water, Community Mailbox, Concrete, Curbs, Electricity Available, Sidewalk
Roof Type Composition
Parking Type Covered, Driveway, Garage Single Door
Garage Yes
Building
Story One
Foundation Slab
Level or Stories One
Structure Type Brick
Schools
Elementary Schools Lake Pointe
Middle Schools Wayside
High Schools Boswell
School District Eagle Mt-Saginaw Isd
Others
Pets Allowed Yes, Breed Restrictions, Dogs OK, Size Limit
Restrictions Animals,No Pets,No Smoking,No Sublease,No Waterbeds
Ownership see tax
Pets Description Yes, Breed Restrictions, Dogs OK, Size Limit







