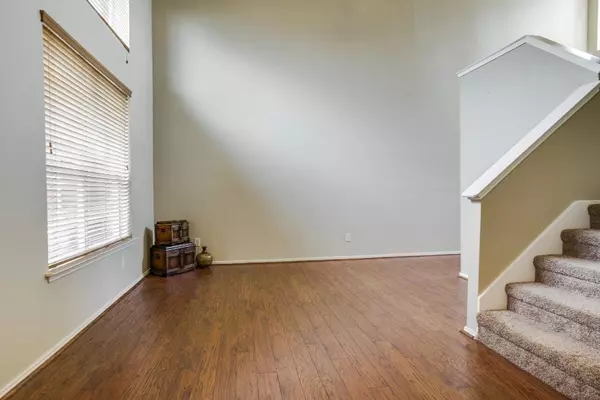
2 Beds
2 Baths
1,418 SqFt
2 Beds
2 Baths
1,418 SqFt
Key Details
Property Type Townhouse
Sub Type Townhouse
Listing Status Active
Purchase Type For Rent
Square Footage 1,418 sqft
Subdivision Pasquinellis Parker Estates Ph
MLS Listing ID 20714724
Style Traditional
Bedrooms 2
Full Baths 1
Half Baths 1
PAD Fee $1
HOA Y/N Mandatory
Year Built 2001
Lot Size 2,744 Sqft
Acres 0.063
Property Description
Location
State TX
County Denton
Community Community Pool, Greenbelt
Direction Take DNT to Parker*West on Parker*South on Marsh*West on Eagle Vail*South on Apple Tree*West on Van Gogh*Town home will be on your right
Rooms
Dining Room 2
Interior
Interior Features Decorative Lighting, Pantry, Vaulted Ceiling(s), Walk-In Closet(s)
Heating Central, Natural Gas
Cooling Ceiling Fan(s), Central Air, Electric
Flooring Carpet, Ceramic Tile, Laminate
Fireplaces Type None
Appliance Dishwasher, Disposal, Electric Range, Microwave, Refrigerator
Heat Source Central, Natural Gas
Laundry Electric Dryer Hookup, Utility Room, Full Size W/D Area, Washer Hookup
Exterior
Exterior Feature Covered Patio/Porch
Garage Spaces 2.0
Fence Back Yard, Fenced, Wood
Community Features Community Pool, Greenbelt
Utilities Available City Sewer, City Water, Curbs, Sidewalk
Parking Type Driveway, Garage, Garage Door Opener, Garage Faces Front, Garage Single Door
Total Parking Spaces 2
Garage Yes
Building
Lot Description Greenbelt, Interior Lot, Subdivision
Story Two
Level or Stories Two
Structure Type Brick,Wood
Schools
Elementary Schools Hicks
Middle Schools Arbor Creek
High Schools Hebron
School District Lewisville Isd
Others
Pets Allowed Yes, Breed Restrictions, Dogs OK, Number Limit
Restrictions No Smoking,No Sublease,No Waterbeds,Pet Restrictions,Other
Ownership See Agent
Pets Description Yes, Breed Restrictions, Dogs OK, Number Limit







