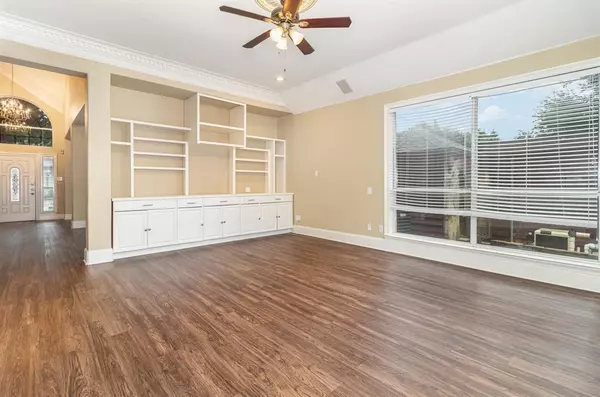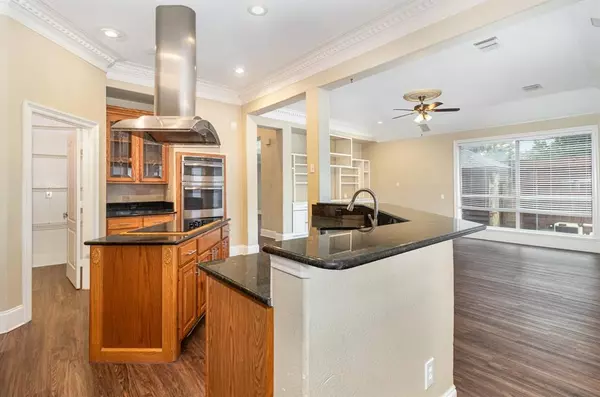
4 Beds
4 Baths
3,289 SqFt
4 Beds
4 Baths
3,289 SqFt
Key Details
Property Type Single Family Home
Sub Type Single Family Residence
Listing Status Active
Purchase Type For Sale
Square Footage 3,289 sqft
Price per Sqft $161
Subdivision Stewart Peninsula Cottonwood S
MLS Listing ID 20707752
Bedrooms 4
Full Baths 3
Half Baths 1
HOA Fees $310
HOA Y/N Mandatory
Year Built 1997
Annual Tax Amount $11,072
Lot Size 8,015 Sqft
Acres 0.184
Property Description
Location
State TX
County Denton
Community Boat Ramp, Campground, Community Pool, Golf, Marina, Park
Direction Head east on N Colony Blvd --> Make a U-turn -->Turn right onto Stewart Blvd -->Turn left onto Acacia Trail -->Turn right onto Cottonwood Springs Dr --> Turn left onto Cypress Cove Dr
Rooms
Dining Room 2
Interior
Interior Features Decorative Lighting, Loft, Vaulted Ceiling(s)
Heating Central, Natural Gas
Cooling Ceiling Fan(s), Central Air, Electric
Flooring Marble, Stone, Wood
Appliance Dishwasher, Gas Cooktop, Gas Range, Microwave
Heat Source Central, Natural Gas
Laundry Full Size W/D Area
Exterior
Exterior Feature Covered Patio/Porch
Garage Spaces 2.0
Carport Spaces 2
Fence Back Yard, Fenced, Wood
Pool In Ground
Community Features Boat Ramp, Campground, Community Pool, Golf, Marina, Park
Utilities Available Alley, City Sewer, City Water, Concrete, Curbs, Sidewalk
Roof Type Composition
Parking Type Garage, Garage Faces Rear
Total Parking Spaces 2
Garage Yes
Private Pool 1
Building
Story Two
Foundation Slab
Level or Stories Two
Structure Type Brick
Schools
Elementary Schools Ethridge
Middle Schools Lakeview
High Schools The Colony
School District Lewisville Isd
Others
Ownership Amh 2014-1 Borrower Llc
Acceptable Financing Cash, Conventional
Listing Terms Cash, Conventional







