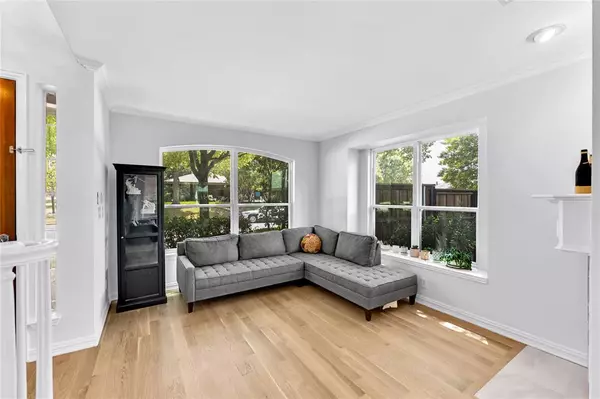
5 Beds
3 Baths
2,721 SqFt
5 Beds
3 Baths
2,721 SqFt
Key Details
Property Type Single Family Home
Sub Type Single Family Residence
Listing Status Active
Purchase Type For Sale
Square Footage 2,721 sqft
Price per Sqft $253
Subdivision Highland Creek Manor
MLS Listing ID 20713401
Style Traditional
Bedrooms 5
Full Baths 2
Half Baths 1
HOA Fees $215/mo
HOA Y/N Mandatory
Year Built 1996
Annual Tax Amount $11,295
Lot Size 5,662 Sqft
Acres 0.13
Property Description
Enjoy outdoor living with an extended patio and direct access to the community pool. The front lawn was upgraded with new landscaping in 2024. Additional features include an epoxy-finished garage floor (2022) and a newer dishwasher (2019).
This gem offers modern living in a prime location! Don't miss out on this rare opportunity!
Location
State TX
County Collin
Community Club House, Park, Pool
Direction Please use GPS.
Rooms
Dining Room 2
Interior
Interior Features High Speed Internet Available, Open Floorplan
Heating Central, Natural Gas
Cooling Central Air, Electric
Flooring Carpet, Luxury Vinyl Plank
Fireplaces Number 2
Fireplaces Type Gas Logs, Living Room, Master Bedroom
Appliance Dishwasher, Disposal, Electric Cooktop, Gas Water Heater, Microwave, Refrigerator
Heat Source Central, Natural Gas
Laundry Utility Room, Full Size W/D Area, Stacked W/D Area
Exterior
Garage Spaces 2.0
Community Features Club House, Park, Pool
Utilities Available City Sewer, City Water
Roof Type Composition
Parking Type Epoxy Flooring, Garage
Total Parking Spaces 2
Garage Yes
Building
Story Two
Foundation Slab
Level or Stories Two
Structure Type Brick,Siding
Schools
Elementary Schools Jackson
Middle Schools Frankford
High Schools Shepton
School District Plano Isd
Others
Ownership NA







