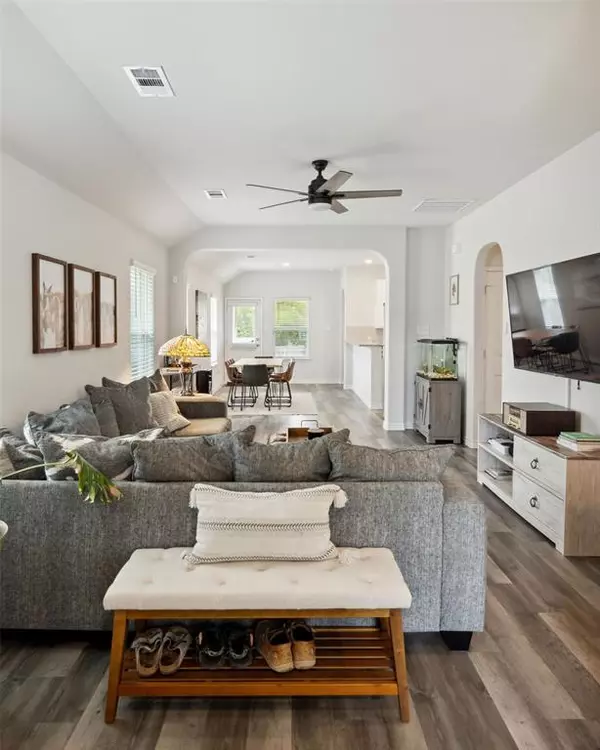
3 Beds
2 Baths
1,388 SqFt
3 Beds
2 Baths
1,388 SqFt
Key Details
Property Type Single Family Home
Sub Type Single Family Residence
Listing Status Active
Purchase Type For Rent
Square Footage 1,388 sqft
Subdivision Sycamore Lndg
MLS Listing ID 20718073
Style Traditional
Bedrooms 3
Full Baths 2
HOA Fees $425/ann
PAD Fee $1
HOA Y/N Mandatory
Year Built 2021
Lot Size 6,011 Sqft
Acres 0.138
Property Description
Location
State TX
County Tarrant
Community Playground
Direction From I-20 go south on Crowley Rd, left on Sycamore School Rd, left on Hawkwood, left on Flora, right on Sycamore Brook Dr, left on Hackberry Tree Dr, right on Horned Maple Tr. Home is on the left hand side.
Rooms
Dining Room 1
Interior
Interior Features Cable TV Available, Decorative Lighting, Granite Counters, Open Floorplan, Pantry
Heating Electric
Cooling Electric
Flooring Carpet, Luxury Vinyl Plank
Appliance Dishwasher, Disposal, Electric Cooktop, Electric Water Heater, Microwave, Refrigerator
Heat Source Electric
Laundry Electric Dryer Hookup, Full Size W/D Area, Washer Hookup
Exterior
Exterior Feature Covered Patio/Porch, Rain Gutters
Garage Spaces 2.0
Fence Wood
Community Features Playground
Utilities Available Cable Available, City Sewer, City Water, Community Mailbox, Curbs, Sidewalk
Roof Type Composition
Parking Type Garage, Garage Double Door
Total Parking Spaces 2
Garage Yes
Building
Lot Description Few Trees, Landscaped, Level, Sprinkler System, Subdivision
Story One
Foundation Slab
Level or Stories One
Structure Type Brick,Siding
Schools
Elementary Schools Meadowcreek
Middle Schools Crowley
High Schools North Crowley
School District Crowley Isd
Others
Pets Allowed Cats OK, Dogs OK
Restrictions Deed
Ownership See Tax
Special Listing Condition Deed Restrictions
Pets Description Cats OK, Dogs OK







