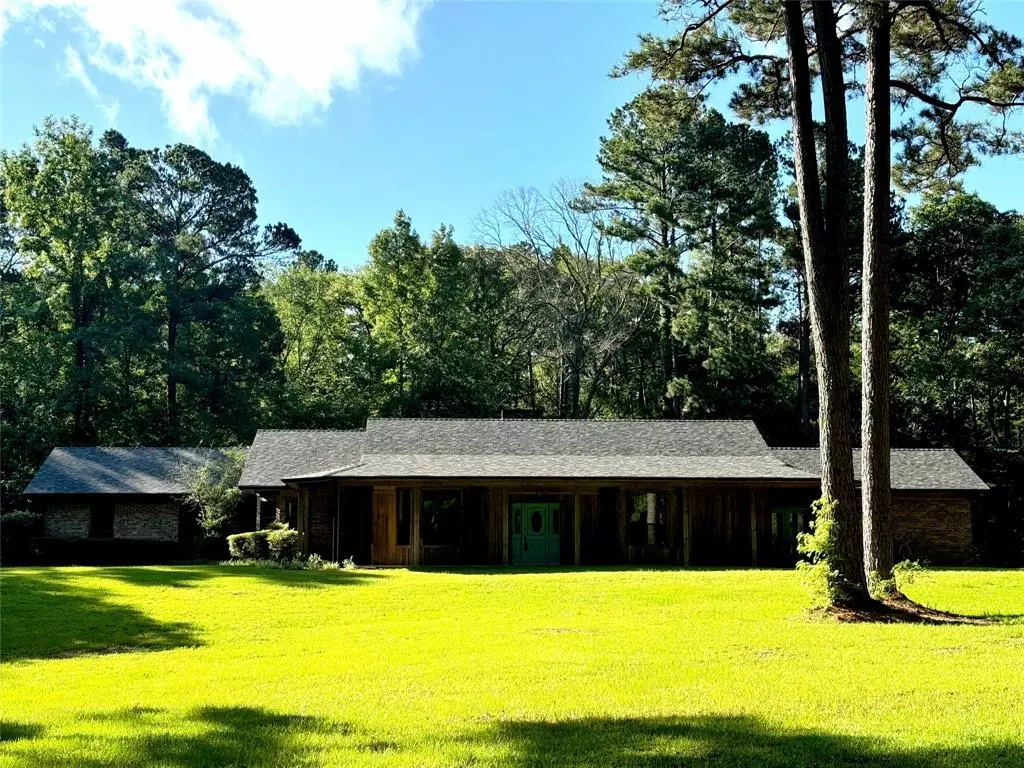
3 Beds
2 Baths
2,358 SqFt
3 Beds
2 Baths
2,358 SqFt
Key Details
Property Type Single Family Home
Sub Type Single Family Residence
Listing Status Pending
Purchase Type For Sale
Square Footage 2,358 sqft
Price per Sqft $360
Subdivision Abst A0018
MLS Listing ID 20719367
Bedrooms 3
Full Baths 2
HOA Y/N None
Year Built 1987
Lot Size 26.642 Acres
Acres 26.642
Property Description
Location
State TX
County Smith
Direction Tyler-Take 155 South Thru Noonday Then left on CR 1100 Property on the left.
Rooms
Dining Room 1
Interior
Interior Features Kitchen Island, Pantry, Walk-In Closet(s)
Heating Central, Gas Jets
Cooling Central Air, Electric
Fireplaces Number 1
Fireplaces Type Blower Fan, Wood Burning
Appliance Dishwasher, Electric Cooktop, Microwave, Double Oven
Heat Source Central, Gas Jets
Exterior
Exterior Feature Rain Gutters
Garage Spaces 2.0
Fence Partial
Utilities Available Septic
Total Parking Spaces 2
Garage Yes
Building
Story One
Foundation Slab
Level or Stories One
Structure Type Brick,Cedar
Schools
Elementary Schools Owens
Middle Schools Three Lakes
High Schools Tyler Legacy
School District Tyler Isd
Others
Ownership Samantha Eaton & Rebecca Hansen







