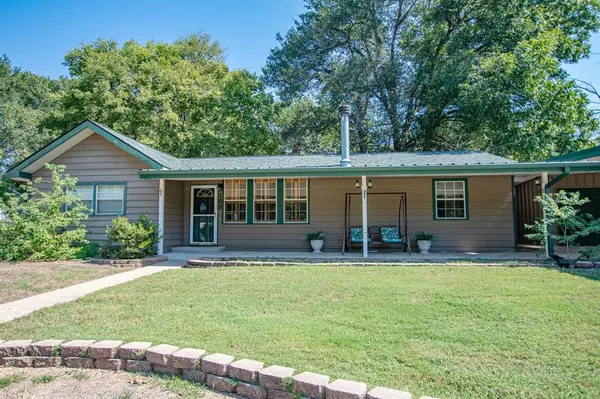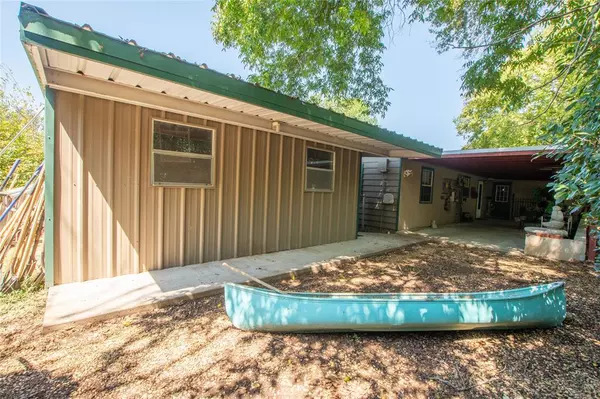
3 Beds
2 Baths
1,450 SqFt
3 Beds
2 Baths
1,450 SqFt
Key Details
Property Type Single Family Home
Sub Type Single Family Residence
Listing Status Pending
Purchase Type For Sale
Square Footage 1,450 sqft
Price per Sqft $171
Subdivision Mantle Manors Sec 02
MLS Listing ID 20718674
Style Ranch
Bedrooms 3
Full Baths 2
HOA Fees $125/ann
HOA Y/N Mandatory
Year Built 1973
Annual Tax Amount $3,418
Lot Size 0.347 Acres
Acres 0.347
Lot Dimensions 90x176x88x166
Property Description
Location
State TX
County Henderson
Direction It's 2024, let's use GPS
Rooms
Dining Room 1
Interior
Interior Features Decorative Lighting, Eat-in Kitchen, High Speed Internet Available, Walk-In Closet(s)
Heating Central, Electric, Fireplace(s)
Cooling Ceiling Fan(s), Central Air, Electric
Flooring Carpet, Luxury Vinyl Plank
Fireplaces Number 1
Fireplaces Type Stone, Wood Burning
Appliance Dishwasher, Disposal, Electric Cooktop, Electric Oven, Microwave
Heat Source Central, Electric, Fireplace(s)
Laundry Electric Dryer Hookup, Utility Room, Full Size W/D Area, Washer Hookup
Exterior
Exterior Feature Awning(s), Covered Patio/Porch, Rain Gutters
Garage Spaces 2.0
Carport Spaces 2
Fence Chain Link, Gate
Utilities Available MUD Sewer, MUD Water
Roof Type Composition
Total Parking Spaces 4
Garage Yes
Building
Lot Description Landscaped, Level, No Backyard Grass, Subdivision, Water/Lake View
Story One
Foundation Slab
Level or Stories One
Structure Type Frame
Schools
Elementary Schools Southside
High Schools Mabank
School District Mabank Isd
Others
Restrictions Building,Deed
Ownership Wagner, Jeremy & Christine
Acceptable Financing Cash, Conventional, FHA, USDA Loan, VA Loan
Listing Terms Cash, Conventional, FHA, USDA Loan, VA Loan
Special Listing Condition Aerial Photo, Deed Restrictions







