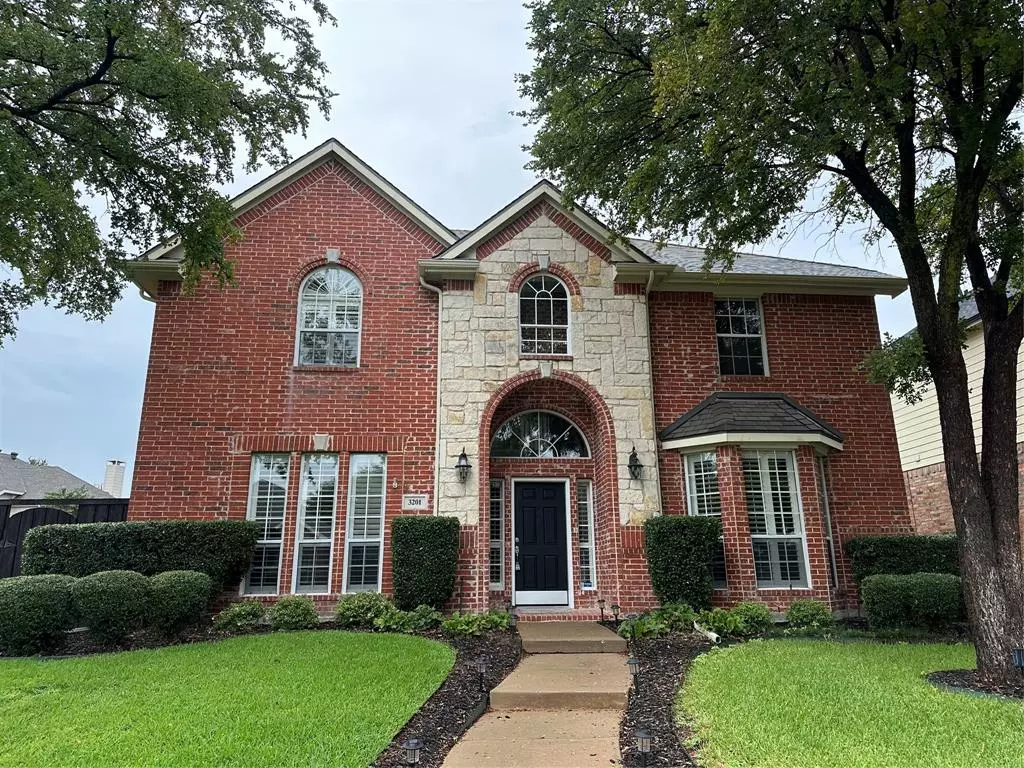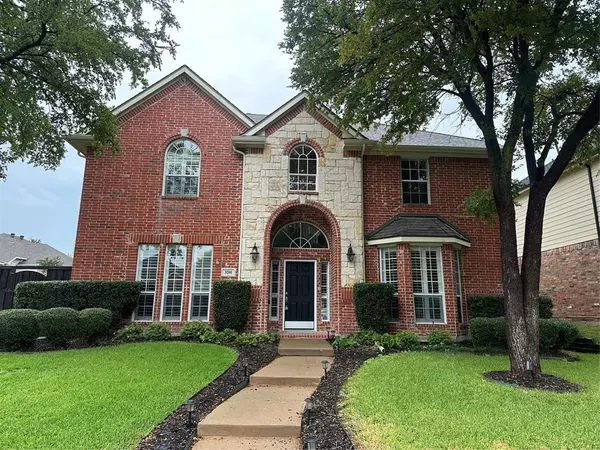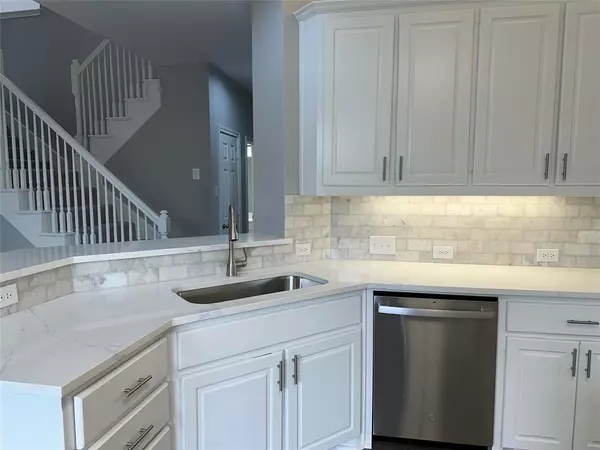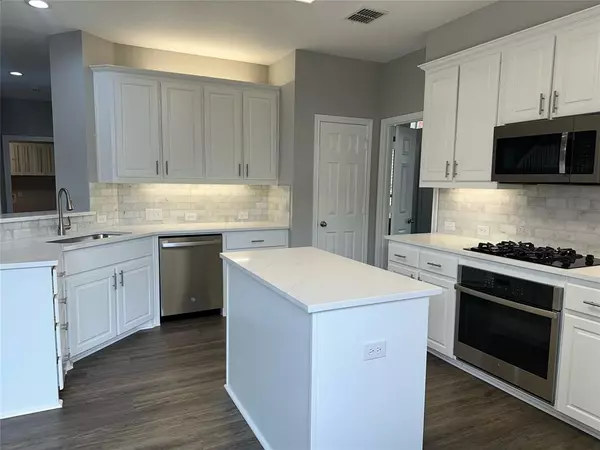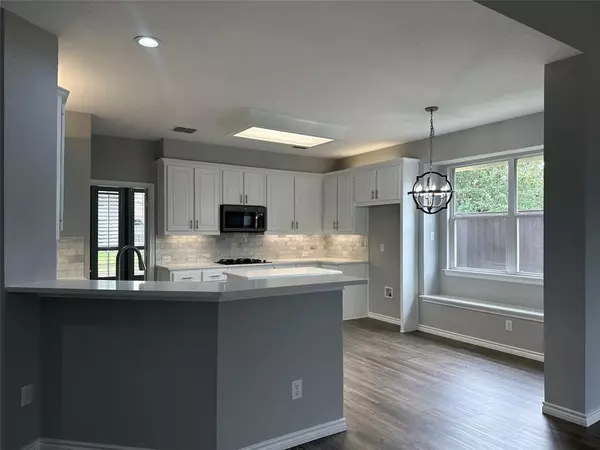
4 Beds
3 Baths
3,299 SqFt
4 Beds
3 Baths
3,299 SqFt
Key Details
Property Type Single Family Home
Sub Type Single Family Residence
Listing Status Active
Purchase Type For Sale
Square Footage 3,299 sqft
Price per Sqft $209
Subdivision Spring Ridge Ph Ii
MLS Listing ID 20720689
Bedrooms 4
Full Baths 3
HOA Fees $390/ann
HOA Y/N Mandatory
Year Built 2001
Annual Tax Amount $9,332
Lot Size 6,534 Sqft
Acres 0.15
Property Description
Location
State TX
County Collin
Direction See Google Maps
Rooms
Dining Room 2
Interior
Interior Features Chandelier, Decorative Lighting, Granite Counters, High Speed Internet Available, Open Floorplan
Heating Central, Fireplace(s), Natural Gas
Cooling Ceiling Fan(s), Central Air
Flooring Carpet, Tile, Wood
Fireplaces Number 1
Fireplaces Type Decorative, Gas Starter, Living Room
Appliance Dishwasher, Disposal, Gas Cooktop, Gas Oven, Gas Range, Microwave
Heat Source Central, Fireplace(s), Natural Gas
Laundry Gas Dryer Hookup, Utility Room, Washer Hookup
Exterior
Garage Spaces 2.0
Fence Wood
Utilities Available City Sewer, City Water, Curbs, Sidewalk
Roof Type Composition
Total Parking Spaces 2
Garage Yes
Building
Story Two
Foundation Slab
Level or Stories Two
Schools
Elementary Schools Skaggs
Middle Schools Rice
High Schools Jasper
School District Plano Isd
Others
Ownership see tax rolls


