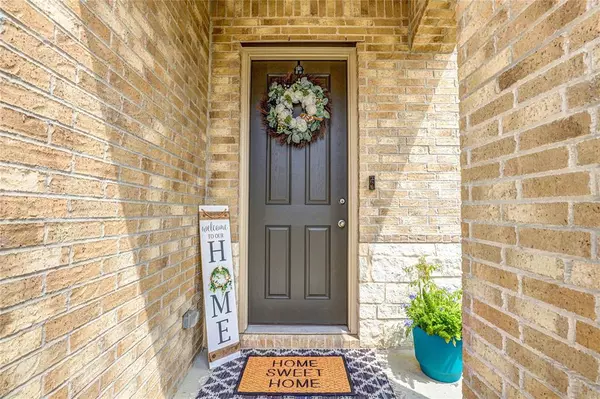
4 Beds
4 Baths
3,232 SqFt
4 Beds
4 Baths
3,232 SqFt
Key Details
Property Type Single Family Home
Sub Type Single Family Residence
Listing Status Active
Purchase Type For Sale
Square Footage 3,232 sqft
Price per Sqft $154
Subdivision Letara
MLS Listing ID 20720431
Style Traditional
Bedrooms 4
Full Baths 3
Half Baths 1
HOA Fees $750/ann
HOA Y/N Mandatory
Year Built 2022
Lot Size 8,363 Sqft
Acres 0.192
Lot Dimensions 60 x 150
Property Description
Location
State TX
County Tarrant
Community Community Pool, Jogging Path/Bike Path, Playground, Pool, Sidewalks
Direction FROM 287: Go east of Avondale Haslet Road. The community entrance is on the right. FROM 114: Go southwest on FM 156, then turn right on Avondale Haslet Road. The community entrance is on the left.
Rooms
Dining Room 1
Interior
Interior Features Cable TV Available, Chandelier, Decorative Lighting, Eat-in Kitchen, High Speed Internet Available, Kitchen Island, Loft, Pantry, Smart Home System, Vaulted Ceiling(s), Walk-In Closet(s)
Heating Central
Cooling Ceiling Fan(s), Central Air
Flooring Carpet, Ceramic Tile, Laminate
Appliance Built-in Gas Range, Dishwasher, Disposal, Electric Oven, Gas Water Heater, Microwave
Heat Source Central
Laundry Electric Dryer Hookup, Full Size W/D Area, Washer Hookup
Exterior
Exterior Feature Covered Patio/Porch, Rain Gutters, Lighting
Garage Spaces 2.0
Fence Back Yard, Wood, Wrought Iron
Community Features Community Pool, Jogging Path/Bike Path, Playground, Pool, Sidewalks
Utilities Available City Sewer, City Water, Co-op Electric, Community Mailbox
Roof Type Composition,Shingle
Parking Type Concrete, Epoxy Flooring, Garage Door Opener, Garage Double Door, Garage Faces Front, Lighted
Total Parking Spaces 2
Garage Yes
Building
Story Two
Foundation Slab
Level or Stories Two
Structure Type Brick,Concrete,Siding,Stone Veneer,Stucco
Schools
Elementary Schools Haslet
Middle Schools Cw Worthington
High Schools Eaton
School District Northwest Isd
Others
Ownership Saeda Braish







