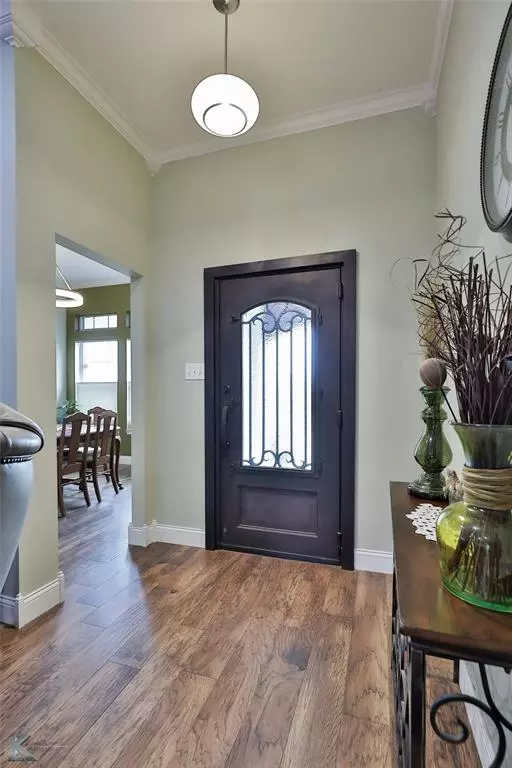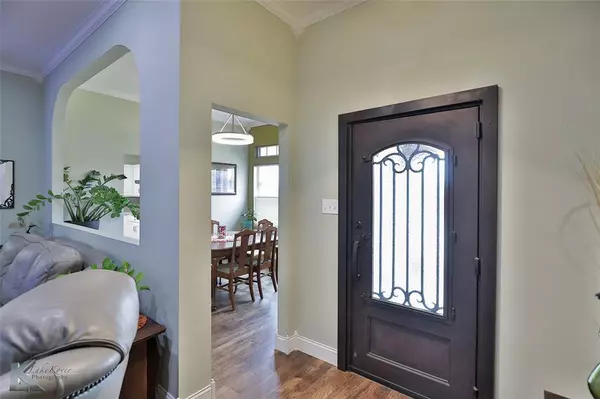
3 Beds
2 Baths
1,835 SqFt
3 Beds
2 Baths
1,835 SqFt
Key Details
Property Type Single Family Home
Sub Type Single Family Residence
Listing Status Active
Purchase Type For Sale
Square Footage 1,835 sqft
Price per Sqft $185
Subdivision Enchanted Mesa Estates
MLS Listing ID 20721344
Bedrooms 3
Full Baths 2
HOA Fees $40/ann
HOA Y/N Voluntary
Year Built 1997
Annual Tax Amount $6,150
Lot Size 8,973 Sqft
Acres 0.206
Property Description
Location
State TX
County Taylor
Direction Buffalo Gap south from Winters Freeway. Right on Rio Mesa and the house will be on the left.
Rooms
Dining Room 2
Interior
Interior Features Built-in Features, Cable TV Available
Heating Central
Cooling Central Air
Flooring Wood
Fireplaces Number 1
Fireplaces Type Gas Logs
Appliance Dishwasher, Disposal, Electric Cooktop, Electric Oven, Refrigerator
Heat Source Central
Exterior
Garage Spaces 2.0
Carport Spaces 2
Fence Wood
Pool Fiberglass, Heated, In Ground, Waterfall
Utilities Available Asphalt, City Sewer, City Water, Curbs
Roof Type Composition
Total Parking Spaces 4
Garage Yes
Private Pool 1
Building
Lot Description Landscaped, Sprinkler System
Story One
Foundation Slab
Level or Stories One
Schools
Elementary Schools Wylie West
High Schools Wylie
School District Wylie Isd, Taylor Co.
Others
Ownership Godbee
Acceptable Financing Cash, Conventional, FHA, VA Loan
Listing Terms Cash, Conventional, FHA, VA Loan







