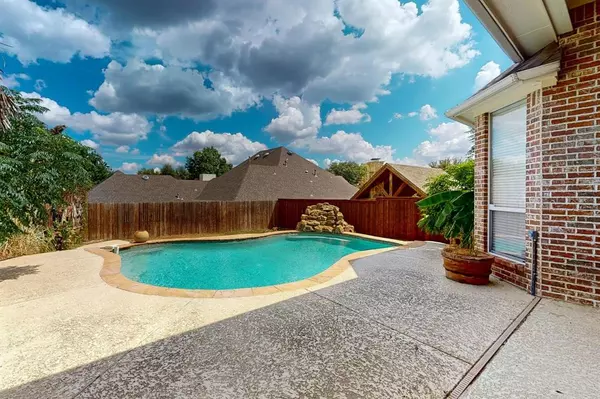
4 Beds
3 Baths
2,546 SqFt
4 Beds
3 Baths
2,546 SqFt
OPEN HOUSE
Tue Nov 05, 1:00pm - 2:00pm
Key Details
Property Type Single Family Home
Sub Type Single Family Residence
Listing Status Active
Purchase Type For Sale
Square Footage 2,546 sqft
Price per Sqft $219
Subdivision Thornbridge East Add
MLS Listing ID 20720159
Style Traditional
Bedrooms 4
Full Baths 3
HOA Fees $200/ann
HOA Y/N Mandatory
Year Built 1999
Annual Tax Amount $10,699
Lot Size 9,278 Sqft
Acres 0.213
Property Description
Location
State TX
County Tarrant
Direction Take I-820 N to Airport Fwy in Tarrant County. Take the exit toward FM-3029 N. Turn left onto Edgemont Dr. Turn right onto Edgemont Ct. Home will be on your right
Rooms
Dining Room 2
Interior
Interior Features Cable TV Available, Eat-in Kitchen, Granite Counters, High Speed Internet Available
Heating Central, Natural Gas
Cooling Ceiling Fan(s), Central Air, Electric
Flooring Carpet, Ceramic Tile
Fireplaces Number 2
Fireplaces Type Brick, Gas Starter, Master Bedroom, Wood Burning
Appliance Dishwasher, Disposal, Electric Cooktop, Electric Range
Heat Source Central, Natural Gas
Exterior
Exterior Feature Covered Patio/Porch
Garage Spaces 2.0
Fence Wood
Pool Fenced, In Ground
Utilities Available City Sewer, City Water
Roof Type Shingle
Parking Type Garage, Garage Double Door
Total Parking Spaces 2
Garage Yes
Private Pool 1
Building
Lot Description Cul-De-Sac, Few Trees
Story One
Foundation Slab
Level or Stories One
Schools
Elementary Schools Liberty
Middle Schools Indian Springs
High Schools Keller
School District Keller Isd
Others
Restrictions Deed
Ownership See Tax
Acceptable Financing Cash, Conventional, FHA, VA Loan
Listing Terms Cash, Conventional, FHA, VA Loan
Special Listing Condition Aerial Photo







