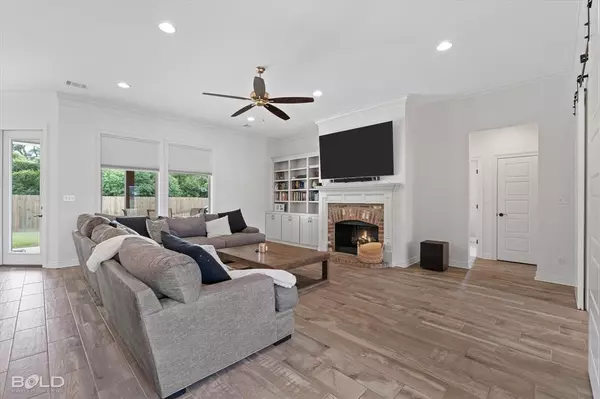
4 Beds
3 Baths
2,915 SqFt
4 Beds
3 Baths
2,915 SqFt
Key Details
Property Type Single Family Home
Sub Type Single Family Residence
Listing Status Active
Purchase Type For Sale
Square Footage 2,915 sqft
Price per Sqft $197
Subdivision Estates At The Preserve Un #2
MLS Listing ID 20710962
Bedrooms 4
Full Baths 3
HOA Fees $234
HOA Y/N Mandatory
Year Built 2022
Annual Tax Amount $321
Lot Size 9,321 Sqft
Acres 0.214
Property Description
Location
State LA
County Bossier
Direction See Google
Rooms
Dining Room 1
Interior
Interior Features Built-in Features, Cable TV Available, Decorative Lighting, Double Vanity, Eat-in Kitchen, Granite Counters, High Speed Internet Available, Kitchen Island, Open Floorplan, Pantry, Walk-In Closet(s)
Heating Central
Cooling Ceiling Fan(s), Central Air
Flooring Ceramic Tile
Fireplaces Number 2
Fireplaces Type Brick, Gas, Living Room, Outside
Appliance Dishwasher, Gas Cooktop, Gas Oven, Microwave
Heat Source Central
Laundry Utility Room
Exterior
Exterior Feature Covered Patio/Porch
Garage Spaces 3.0
Carport Spaces 3
Fence Back Yard, Privacy
Utilities Available City Sewer, City Water
Roof Type Shingle
Parking Type Driveway, Garage
Total Parking Spaces 3
Garage Yes
Building
Story Two
Foundation Slab
Level or Stories Two
Structure Type Board & Batten Siding,Brick,Fiber Cement
Schools
Elementary Schools Bossier Isd Schools
Middle Schools Bossier Isd Schools
High Schools Bossier Isd Schools
School District Bossier Psb
Others
Ownership Daves







