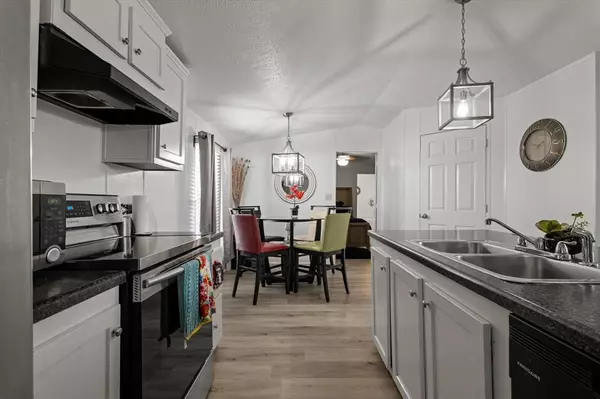
4 Beds
4 Baths
2,080 SqFt
4 Beds
4 Baths
2,080 SqFt
Key Details
Property Type Single Family Home
Sub Type Farm/Ranch
Listing Status Pending
Purchase Type For Sale
Square Footage 2,080 sqft
Price per Sqft $213
Subdivision Cherry Ridge Ph 02
MLS Listing ID 20719716
Style Modern Farmhouse,Ranch,Studio,Traditional
Bedrooms 4
Full Baths 3
Half Baths 1
HOA Y/N None
Year Built 2014
Annual Tax Amount $4,350
Lot Size 1.631 Acres
Acres 1.631
Property Description
Location
State TX
County Johnson
Direction Please follow GPS
Rooms
Dining Room 1
Interior
Interior Features Decorative Lighting, Granite Counters, High Speed Internet Available, In-Law Suite Floorplan
Heating Central
Cooling Ceiling Fan(s), Central Air
Flooring Concrete, Laminate
Equipment Negotiable
Appliance Dishwasher, Electric Oven, Gas Cooktop, Refrigerator
Heat Source Central
Laundry Utility Room
Exterior
Exterior Feature Fire Pit, Lighting, Playground, Private Entrance, Private Yard, RV/Boat Parking, Stable/Barn, Uncovered Courtyard
Fence High Fence, Metal, Pipe, Security
Pool Heated, In Ground, Separate Spa/Hot Tub, Waterfall
Utilities Available Aerobic Septic, City Water, Electricity Available, Electricity Connected, Individual Water Meter, Septic
Roof Type Composition
Parking Type Electric Gate, Lighted, No Garage, Open, Oversized, RV Access/Parking, RV Carport, Workshop in Garage
Garage No
Private Pool 1
Building
Lot Description Acreage, Cul-De-Sac, Few Trees, Pasture, Sprinkler System
Story One
Foundation Other
Level or Stories One
Structure Type Aluminum Siding,Metal Siding,Other
Schools
Elementary Schools Pleasant View
Middle Schools Godley
High Schools Godley
School District Godley Isd
Others
Restrictions Other
Ownership On File
Acceptable Financing Cash, Conventional, USDA Loan, VA Loan
Listing Terms Cash, Conventional, USDA Loan, VA Loan
Special Listing Condition Aerial Photo, Agent Related to Owner







