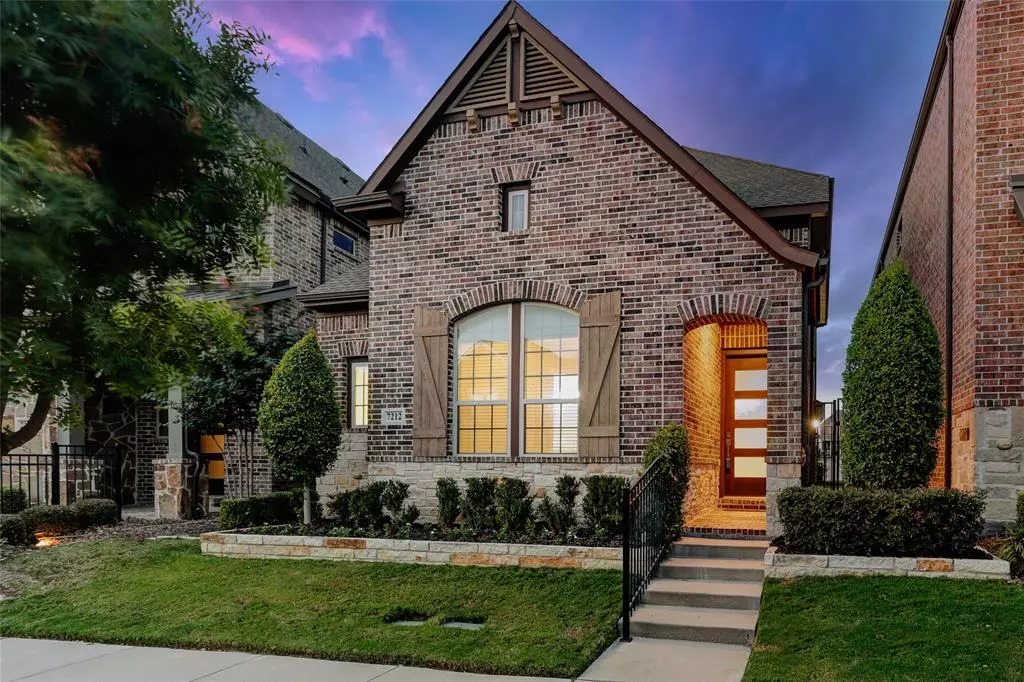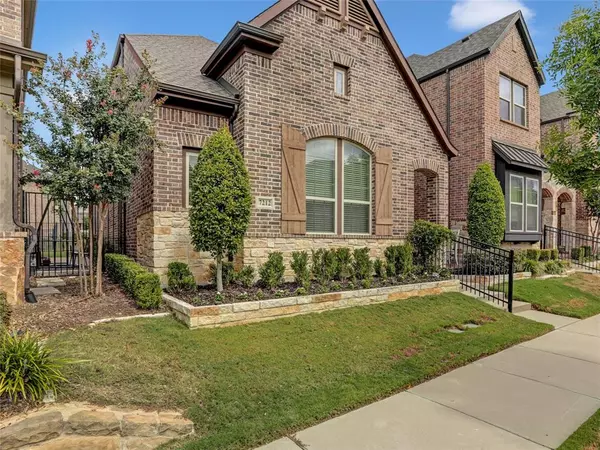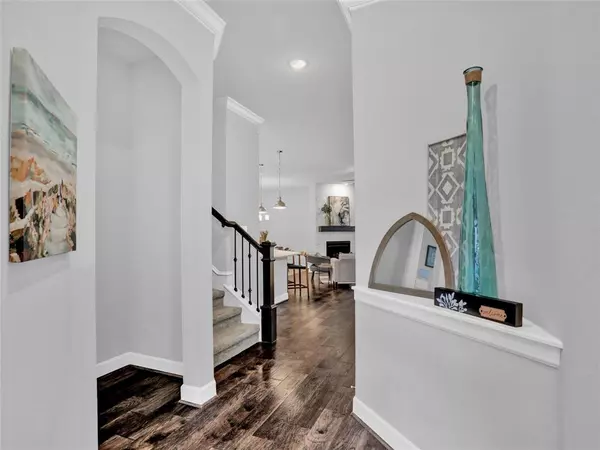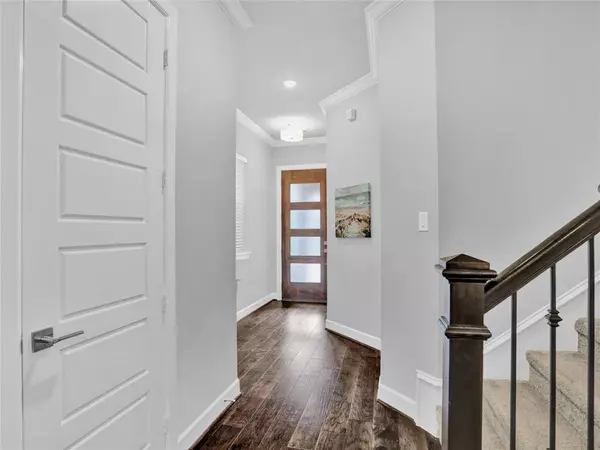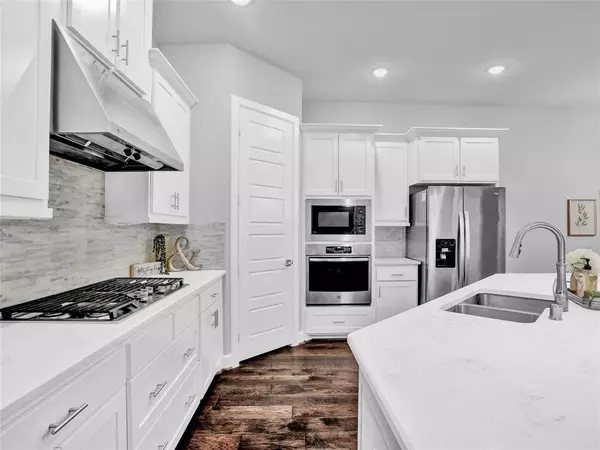
3 Beds
3 Baths
2,119 SqFt
3 Beds
3 Baths
2,119 SqFt
OPEN HOUSE
Sat Nov 23, 1:00pm - 3:00pm
Sun Nov 24, 1:00pm - 3:00pm
Key Details
Property Type Single Family Home
Sub Type Single Family Residence
Listing Status Active
Purchase Type For Sale
Square Footage 2,119 sqft
Price per Sqft $259
Subdivision Spicewood At Craig Ranch Ph 2
MLS Listing ID 20722698
Style Traditional
Bedrooms 3
Full Baths 2
Half Baths 1
HOA Fees $1,385/ann
HOA Y/N Mandatory
Year Built 2018
Annual Tax Amount $9,886
Lot Size 3,136 Sqft
Acres 0.072
Property Description
Location
State TX
County Collin
Direction Use GPS.
Rooms
Dining Room 1
Interior
Interior Features Cable TV Available, Chandelier, Decorative Lighting, Eat-in Kitchen, Granite Counters, High Speed Internet Available, Open Floorplan, Pantry, Walk-In Closet(s)
Heating Central
Cooling Ceiling Fan(s), Central Air
Flooring Carpet
Fireplaces Number 1
Fireplaces Type Gas Logs, Heatilator, Living Room
Appliance Dishwasher, Disposal, Gas Cooktop, Microwave
Heat Source Central
Exterior
Exterior Feature Rain Gutters
Garage Spaces 2.0
Carport Spaces 2
Utilities Available Cable Available, City Sewer, City Water
Roof Type Composition,Wood
Total Parking Spaces 2
Garage Yes
Building
Lot Description Interior Lot, Sprinkler System, Subdivision
Story Two
Level or Stories Two
Structure Type Brick
Schools
Elementary Schools Kerr
Middle Schools Ereckson
High Schools Allen
School District Allen Isd
Others
Ownership See CAD
Acceptable Financing Cash, Conventional
Listing Terms Cash, Conventional


