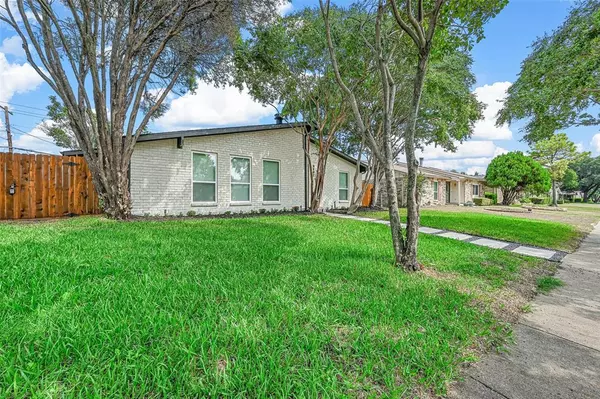
3 Beds
2 Baths
1,534 SqFt
3 Beds
2 Baths
1,534 SqFt
Key Details
Property Type Single Family Home
Sub Type Single Family Residence
Listing Status Active
Purchase Type For Sale
Square Footage 1,534 sqft
Price per Sqft $286
Subdivision White Rock Village 02
MLS Listing ID 20722125
Style Mid-Century Modern
Bedrooms 3
Full Baths 2
HOA Y/N None
Year Built 1977
Annual Tax Amount $6,519
Lot Size 9,016 Sqft
Acres 0.207
Property Description
Location
State TX
County Dallas
Direction See GPS
Rooms
Dining Room 1
Interior
Interior Features Cathedral Ceiling(s), Decorative Lighting, Kitchen Island, Open Floorplan, Vaulted Ceiling(s)
Heating Central
Cooling Central Air
Flooring Luxury Vinyl Plank
Fireplaces Number 1
Fireplaces Type Brick
Appliance Dishwasher, Disposal, Electric Range, Gas Water Heater, Microwave
Heat Source Central
Laundry Electric Dryer Hookup, Washer Hookup
Exterior
Garage Spaces 2.0
Utilities Available City Sewer, City Water, Electricity Connected, Individual Gas Meter
Roof Type Shingle
Parking Type Driveway
Total Parking Spaces 2
Garage Yes
Building
Story One
Foundation Slab
Level or Stories One
Structure Type Brick
Schools
Elementary Schools Conner
Middle Schools H.W. Lang
High Schools Skyline
School District Dallas Isd
Others
Ownership Builds + Ventures Investment







