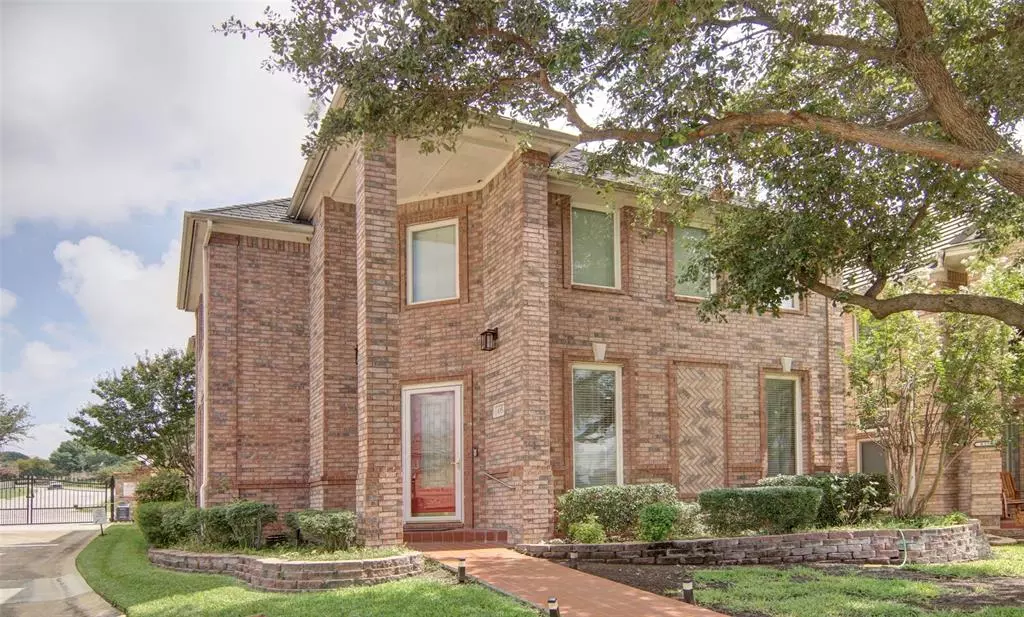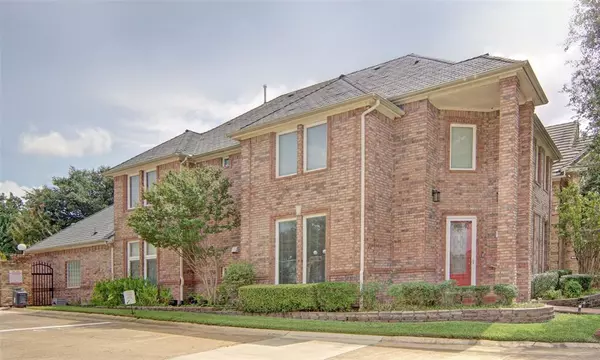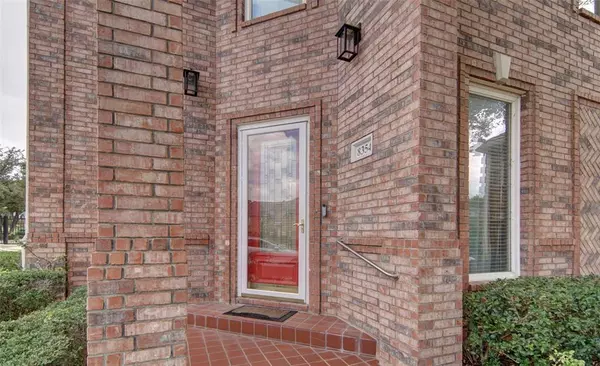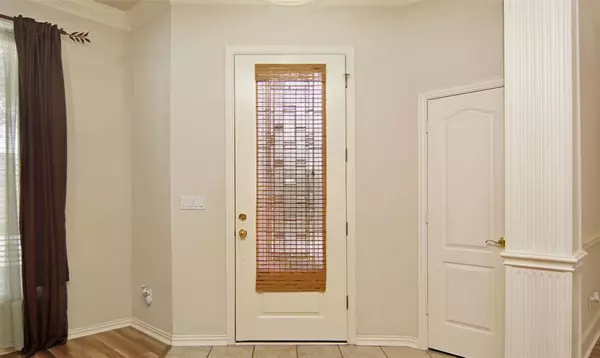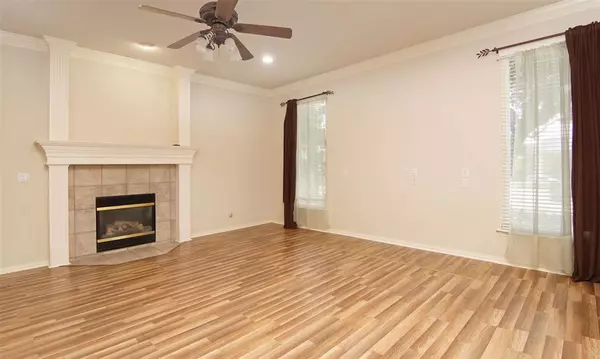
4 Beds
3 Baths
3,426 SqFt
4 Beds
3 Baths
3,426 SqFt
Key Details
Property Type Single Family Home
Sub Type Single Family Residence
Listing Status Active
Purchase Type For Sale
Square Footage 3,426 sqft
Price per Sqft $145
Subdivision Lake Country Estates Add
MLS Listing ID 20723179
Bedrooms 4
Full Baths 2
Half Baths 1
HOA Fees $110/mo
HOA Y/N Mandatory
Year Built 1998
Annual Tax Amount $12,060
Lot Size 5,401 Sqft
Acres 0.124
Property Description
Inside, you'll be greeted by elegant laminate wood floors and a bright, open living and dining area. The spacious kitchen features an island and breakfast bar, perfect for entertaining while you cook. The downstairs also boasts a luxurious master suite. Upstairs, you'll find secondary bedrooms and a large game or media room with a granite bar and fridge, all with captivating lake views. One of the two HVAC units was just replaced in August 2024. This home comes with a 3.5% assumable VA Loan. New survey will be required.
Location
State TX
County Tarrant
Direction Use GPS. Go North on Boat Club Rd. Turn left on Golf Club Dr and continue straight to Sunset Cove Dr and destination is on the left.
Rooms
Dining Room 2
Interior
Interior Features Cable TV Available, Decorative Lighting, High Speed Internet Available, Vaulted Ceiling(s), Wet Bar
Heating Central, Electric
Cooling Ceiling Fan(s), Central Air, Electric
Fireplaces Number 1
Fireplaces Type Blower Fan, Gas Logs, Gas Starter
Appliance Dishwasher, Disposal, Electric Cooktop, Electric Oven, Electric Range, Microwave, Plumbed For Gas in Kitchen, Trash Compactor, Vented Exhaust Fan
Heat Source Central, Electric
Exterior
Garage Spaces 2.0
Utilities Available All Weather Road, City Sewer, City Water, Community Mailbox, Concrete, Individual Gas Meter, Individual Water Meter
Roof Type Other
Total Parking Spaces 2
Garage Yes
Building
Lot Description Corner Lot, Cul-De-Sac, Few Trees, Landscaped, Sprinkler System, Subdivision, Water/Lake View
Story Two
Foundation Combination
Level or Stories Two
Structure Type Brick
Schools
Elementary Schools Eagle Mountain
Middle Schools Wayside
High Schools Boswell
School District Eagle Mt-Saginaw Isd
Others
Ownership Carpenter
Acceptable Financing Cash, Conventional, FHA, VA Assumable, VA Loan
Listing Terms Cash, Conventional, FHA, VA Assumable, VA Loan


