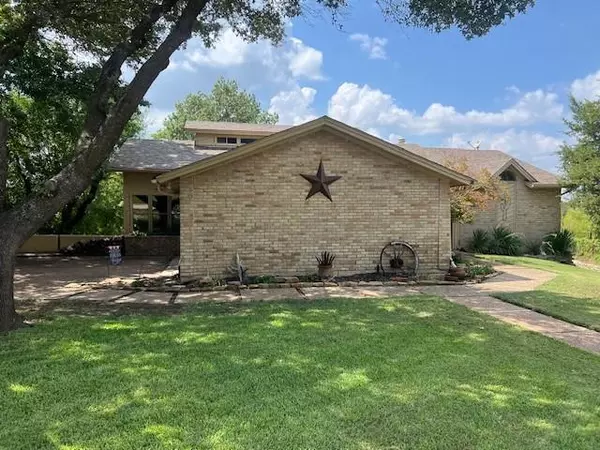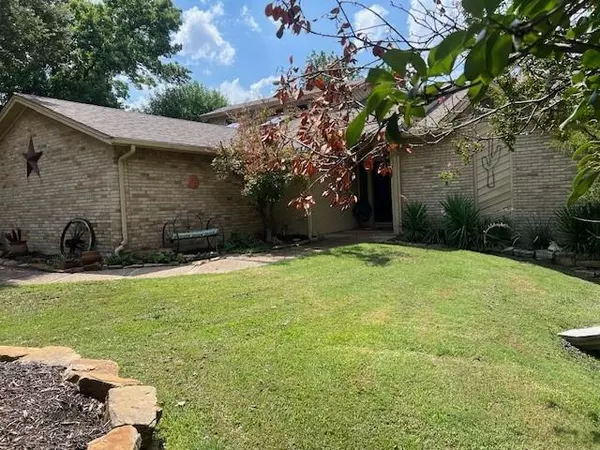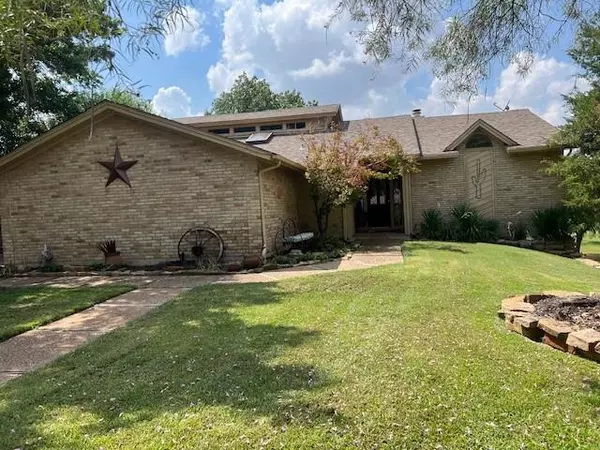UPDATED:
01/13/2025 05:39 PM
Key Details
Property Type Single Family Home
Sub Type Single Family Residence
Listing Status Active Option Contract
Purchase Type For Sale
Square Footage 2,788 sqft
Price per Sqft $186
Subdivision Trophy Club Oak Hill
MLS Listing ID 20722309
Bedrooms 3
Full Baths 2
Half Baths 1
HOA Y/N None
Year Built 1980
Annual Tax Amount $7,617
Lot Size 0.335 Acres
Acres 0.335
Property Description
Location
State TX
County Denton
Community Club House, Community Pool, Curbs, Fitness Center, Golf, Lake, Park, Sidewalks, Tennis Court(S)
Direction GPS
Rooms
Dining Room 2
Interior
Interior Features Tile Counters, Walk-In Closet(s), Wet Bar
Heating Central, Electric
Cooling Ceiling Fan(s), Central Air, Electric, Zoned
Flooring Carpet, Ceramic Tile
Fireplaces Number 2
Fireplaces Type Stone, Wood Burning
Equipment Satellite Dish
Appliance Dishwasher, Disposal, Electric Cooktop, Gas Water Heater
Heat Source Central, Electric
Laundry Electric Dryer Hookup, Utility Room, Full Size W/D Area
Exterior
Exterior Feature Balcony, Rain Gutters
Garage Spaces 2.0
Fence None
Community Features Club House, Community Pool, Curbs, Fitness Center, Golf, Lake, Park, Sidewalks, Tennis Court(s)
Utilities Available Concrete, Curbs, MUD Sewer, MUD Water
Roof Type Composition
Total Parking Spaces 2
Garage Yes
Building
Lot Description Few Trees, Hilly, Landscaped, On Golf Course, Sprinkler System, Subdivision
Story Two
Foundation Slab
Level or Stories Two
Structure Type Brick,Siding
Schools
Elementary Schools Lakeview
Middle Schools Medlin
High Schools Byron Nelson
School District Northwest Isd
Others
Ownership Of Record
Acceptable Financing Cash, Conventional, VA Loan
Listing Terms Cash, Conventional, VA Loan




