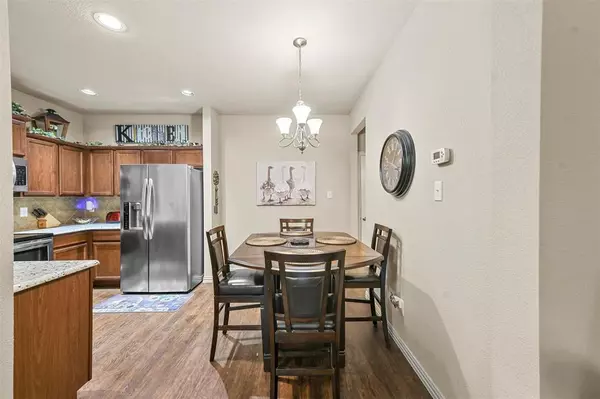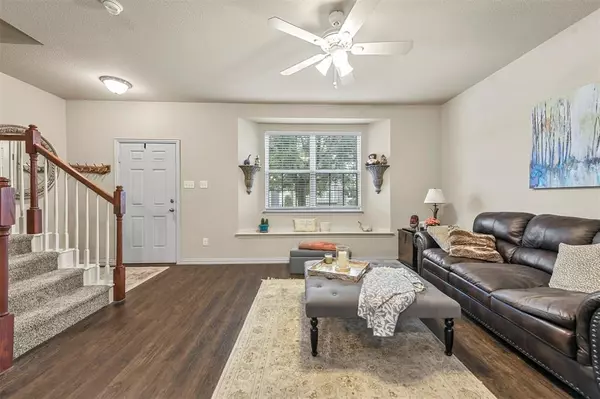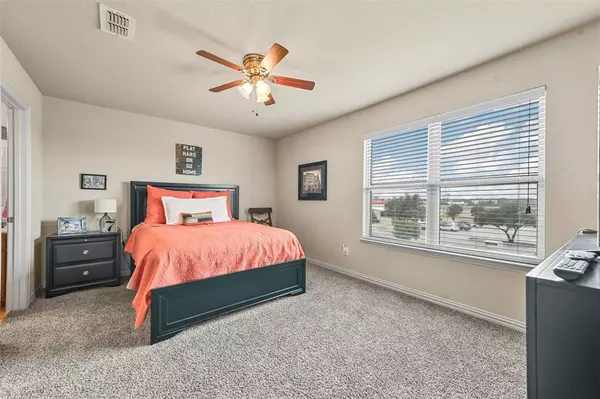
2 Beds
3 Baths
1,498 SqFt
2 Beds
3 Baths
1,498 SqFt
Key Details
Property Type Townhouse
Sub Type Townhouse
Listing Status Active
Purchase Type For Sale
Square Footage 1,498 sqft
Price per Sqft $180
Subdivision Carrington Court Add
MLS Listing ID 20705977
Bedrooms 2
Full Baths 2
Half Baths 1
HOA Fees $300/mo
HOA Y/N Mandatory
Year Built 2014
Lot Size 1,655 Sqft
Acres 0.038
Property Description
Featuring two spacious primary suites, each suite offers generous walk-in closets and spa-like bathrooms, ensuring a luxurious retreat after a day spent enjoying all that Fort Worth has to offer.
At the heart of the home, you’ll find an incredible gourmet kitchen equipped with sleek, modern appliances and abundant counter space, making it a dream for both everyday cooking and entertaining guests. The open-concept layout flows seamlessly into a bright, airy living space—perfect for relaxing or hosting gatherings.
Don’t miss out on this incredible opportunity to own a piece of Fort Worth!
Location
State TX
County Tarrant
Community Club House, Community Pool
Direction See GPS
Rooms
Dining Room 0
Interior
Interior Features Cable TV Available
Heating Central, Electric
Cooling Ceiling Fan(s), Central Air, Electric
Appliance Dishwasher, Disposal, Electric Cooktop, Electric Oven, Microwave
Heat Source Central, Electric
Laundry Washer Hookup
Exterior
Exterior Feature Rain Gutters
Garage Spaces 2.0
Community Features Club House, Community Pool
Utilities Available City Sewer, City Water
Parking Type Garage, Garage Door Opener
Total Parking Spaces 2
Garage Yes
Building
Story Two
Foundation Slab
Level or Stories Two
Schools
Elementary Schools Basswood
Middle Schools Vista Ridge
High Schools Fossilridg
School District Keller Isd
Others
Ownership Tax Records
Acceptable Financing Cash, Conventional, FHA, VA Loan
Listing Terms Cash, Conventional, FHA, VA Loan







