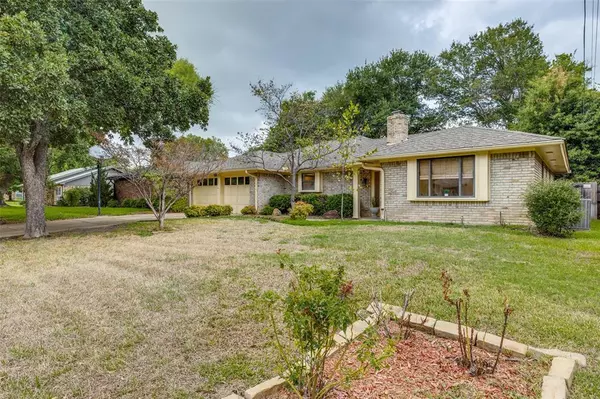
3 Beds
2 Baths
2,082 SqFt
3 Beds
2 Baths
2,082 SqFt
Key Details
Property Type Single Family Home
Sub Type Single Family Residence
Listing Status Active
Purchase Type For Sale
Square Footage 2,082 sqft
Price per Sqft $167
Subdivision Randol Mill Park Estates
MLS Listing ID 20725072
Bedrooms 3
Full Baths 2
HOA Y/N None
Year Built 1974
Annual Tax Amount $7,449
Lot Size 8,189 Sqft
Acres 0.188
Property Description
Welcome to this charming 3 bed, 2 bath home spanning 2,092 sq.ft, filled with character and thoughtful details throughout. The spacious living area's perfect for entertaining featuring beautifully crafted built-ins, providing ample storage and adding a touch of timeless elegance. Primary bedroom is a true retreat including an en-suite bathroom with separate vanities, a luxurious garden tub, and large shower, perfect for unwinding. Step outside to discover your own serene backyard oasis. A large deck invites you to unwind or entertain, surrounded by mature trees and lush greenery. The perfect setting for outdoor dining, morning coffee, or simply enjoying nature.
This home is just a short walk from Randol Mill Park, offering outdoor activities and scenic trails. Sports enthusiasts and entertainment lovers will appreciate the home's proximity to nearby venues, making it easy to catch a game or enjoy local events. This house blends comfort, charm, and convenience in an unbeatable location.
Location
State TX
County Tarrant
Direction I-30, exit Fielder, travel South. Turn right on Randol Mill. Turn right on Oakwood, then left on Deer Path
Rooms
Dining Room 2
Interior
Interior Features Built-in Features, Cable TV Available, Double Vanity, Dry Bar, High Speed Internet Available, Open Floorplan, Pantry, Vaulted Ceiling(s), Walk-In Closet(s)
Heating Central
Cooling Central Air
Flooring Carpet, Ceramic Tile, Laminate
Fireplaces Number 1
Fireplaces Type Brick, Wood Burning
Appliance Dishwasher, Disposal, Electric Range, Microwave
Heat Source Central
Laundry Electric Dryer Hookup, Utility Room, Full Size W/D Area, Washer Hookup
Exterior
Garage Spaces 2.0
Fence Fenced, Wood
Utilities Available City Sewer, City Water
Roof Type Composition
Parking Type Driveway, Garage, Garage Door Opener, Garage Double Door
Total Parking Spaces 2
Garage Yes
Building
Lot Description Few Trees, Interior Lot, Sprinkler System
Story One
Level or Stories One
Structure Type Brick
Schools
Elementary Schools Pope
High Schools Lamar
School District Arlington Isd
Others
Ownership See Tax Records
Acceptable Financing Cash, Conventional, FHA, VA Loan
Listing Terms Cash, Conventional, FHA, VA Loan







