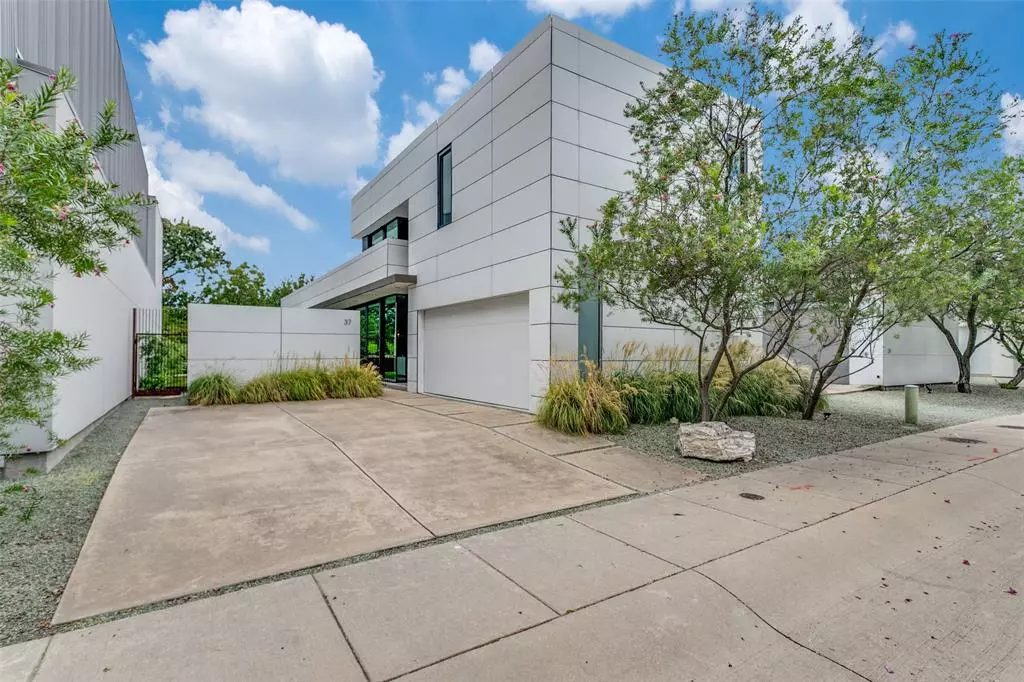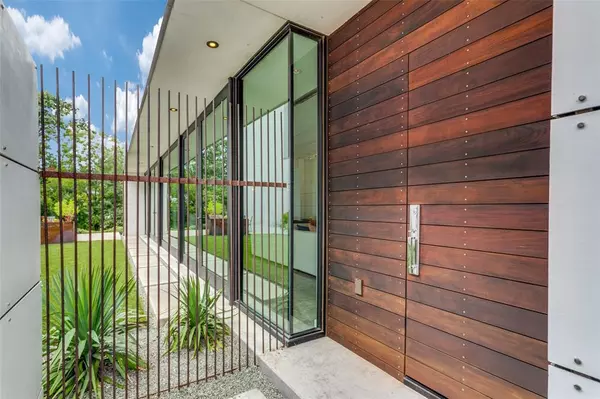
3 Beds
3 Baths
1,975 SqFt
3 Beds
3 Baths
1,975 SqFt
Key Details
Property Type Single Family Home
Sub Type Single Family Residence
Listing Status Active
Purchase Type For Sale
Square Footage 1,975 sqft
Price per Sqft $434
Subdivision Urban Reserve Add
MLS Listing ID 20727316
Bedrooms 3
Full Baths 2
Half Baths 1
HOA Fees $1,300
HOA Y/N Mandatory
Year Built 2012
Annual Tax Amount $19,263
Lot Size 5,009 Sqft
Acres 0.115
Property Description
Location
State TX
County Dallas
Direction See GPS
Rooms
Dining Room 1
Interior
Interior Features Built-in Wine Cooler, Decorative Lighting, Kitchen Island, Open Floorplan
Heating Central
Cooling Central Air
Flooring Concrete
Appliance Built-in Refrigerator, Dishwasher, Disposal, Gas Cooktop
Heat Source Central
Laundry Stacked W/D Area
Exterior
Garage Spaces 2.0
Fence Metal
Utilities Available City Sewer, City Water, Sidewalk
Roof Type Other
Parking Type Garage, Garage Door Opener, Garage Faces Side
Total Parking Spaces 2
Garage Yes
Building
Lot Description Interior Lot, Rolling Slope
Story One and One Half
Foundation Other
Level or Stories One and One Half
Schools
Elementary Schools Stults Road
High Schools Lake Highlands
School District Richardson Isd
Others
Ownership Of Record







