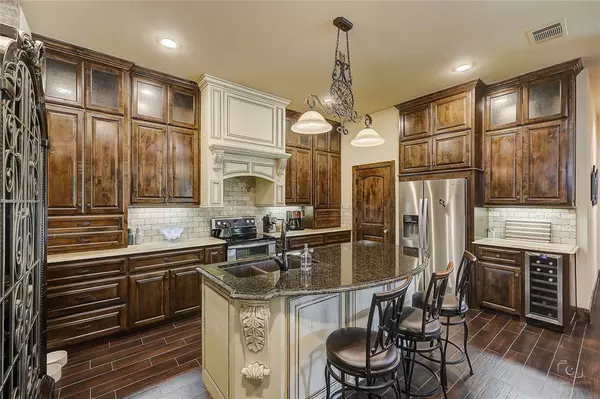
2 Beds
3 Baths
1,982 SqFt
2 Beds
3 Baths
1,982 SqFt
Key Details
Property Type Single Family Home
Sub Type Single Family Residence
Listing Status Active
Purchase Type For Rent
Square Footage 1,982 sqft
Subdivision Sherwood Add & Rock Crk Blvd
MLS Listing ID 20728529
Bedrooms 2
Full Baths 2
Half Baths 1
PAD Fee $1
HOA Y/N Mandatory
Year Built 2015
Lot Size 6,838 Sqft
Acres 0.157
Property Description
Location
State TX
County Grayson
Community Boat Ramp, Club House, Community Dock, Community Pool, Fishing, Fitness Center, Gated, Golf, Guarded Entrance, Lake, Marina, Restaurant, Tennis Court(S)
Direction From Whitesboro-Hwy 377 North. Left on FM 901 North. Turn right into Entrance. Must check in at gate.
Rooms
Dining Room 1
Interior
Interior Features Decorative Lighting, Double Vanity, Eat-in Kitchen, Granite Counters, High Speed Internet Available, Kitchen Island, Open Floorplan, Pantry, Vaulted Ceiling(s), Walk-In Closet(s), Second Primary Bedroom
Flooring Ceramic Tile
Furnishings 1
Appliance Dishwasher, Electric Range, Refrigerator
Laundry Electric Dryer Hookup, Utility Room, Full Size W/D Area, Washer Hookup
Exterior
Garage Spaces 2.0
Fence Wrought Iron
Community Features Boat Ramp, Club House, Community Dock, Community Pool, Fishing, Fitness Center, Gated, Golf, Guarded Entrance, Lake, Marina, Restaurant, Tennis Court(s)
Utilities Available All Weather Road, Co-op Electric, Community Mailbox, Rural Water District
Roof Type Composition
Parking Type Garage, Garage Door Opener, Garage Faces Front, Inside Entrance
Garage Yes
Building
Story One
Foundation Slab
Level or Stories One
Schools
Elementary Schools Whitesboro
Middle Schools Whitesboro
High Schools Whitesboro
School District Whitesboro Isd
Others
Pets Allowed Yes, Breed Restrictions, Call
Restrictions Deed
Ownership Samuels
Special Listing Condition Deed Restrictions
Pets Description Yes, Breed Restrictions, Call







