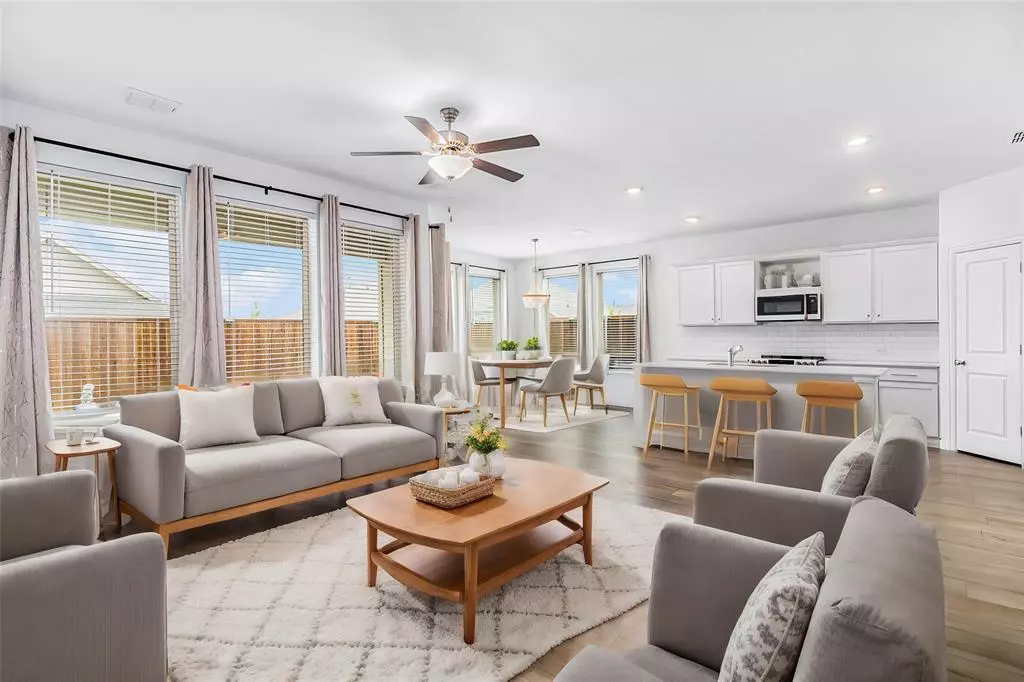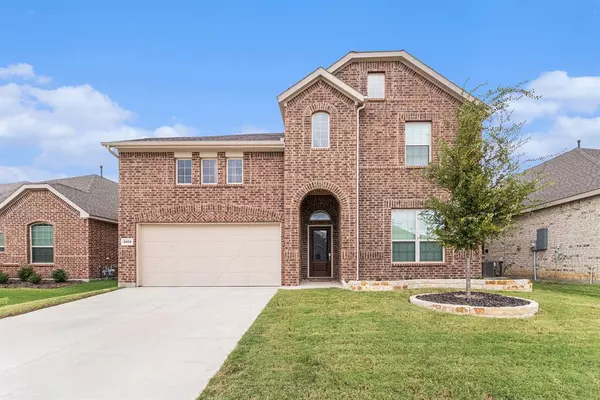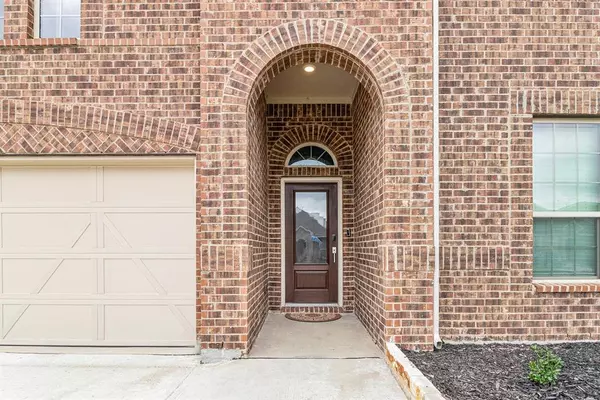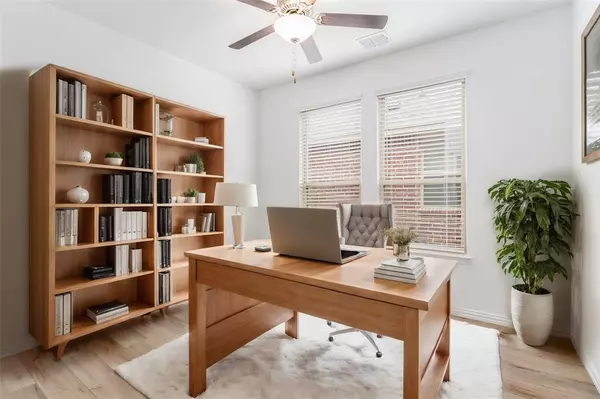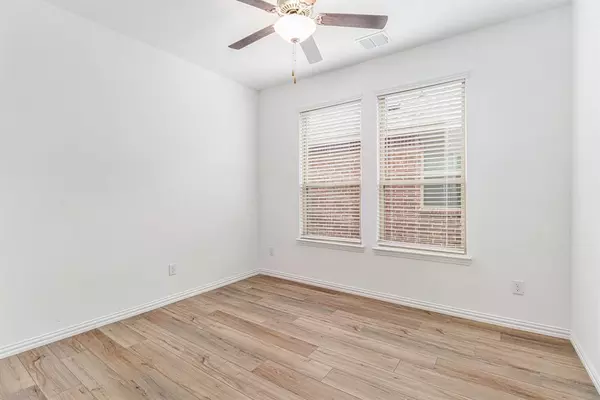
5 Beds
4 Baths
3,257 SqFt
5 Beds
4 Baths
3,257 SqFt
Key Details
Property Type Single Family Home
Sub Type Single Family Residence
Listing Status Active
Purchase Type For Sale
Square Footage 3,257 sqft
Price per Sqft $133
Subdivision Chisholm Trail Ranch Ph 3 Sec I
MLS Listing ID 20728727
Bedrooms 5
Full Baths 3
Half Baths 1
HOA Fees $194/qua
HOA Y/N Mandatory
Year Built 2022
Lot Size 5,619 Sqft
Acres 0.129
Property Description
Location
State TX
County Tarrant
Direction Take President George Bush Tpke W, I-30 W and Chisholm Trail Pkwy to McPherson Blvd in Fort Worth. Take the McPherson Blvd exit from Chisholm Trail Pkwy Continue on McPherson Blvd. Take Summer Creek Dr to Wild Pr Wy
Rooms
Dining Room 1
Interior
Interior Features Built-in Features, Decorative Lighting, Eat-in Kitchen, Kitchen Island, Open Floorplan, Smart Home System
Heating Central, Electric
Cooling Central Air, Electric
Flooring Carpet, Vinyl
Appliance Dishwasher, Disposal
Heat Source Central, Electric
Exterior
Garage Spaces 2.0
Utilities Available City Sewer, City Water
Roof Type Composition
Parking Type Garage Faces Front
Total Parking Spaces 2
Garage Yes
Building
Story Two
Foundation Slab
Level or Stories Two
Structure Type Brick
Schools
Elementary Schools June W Davis
Middle Schools Summer Creek
High Schools Crowley
School District Crowley Isd
Others
Ownership See Remarks


